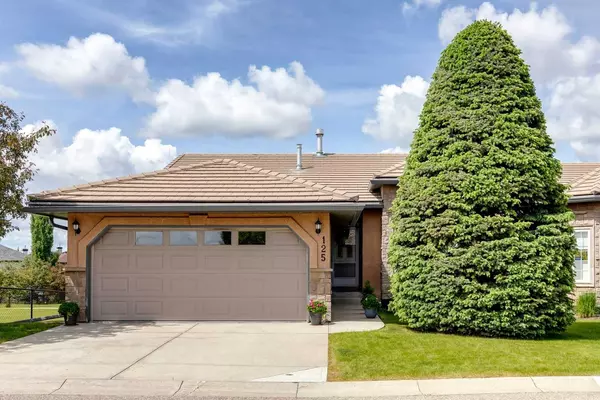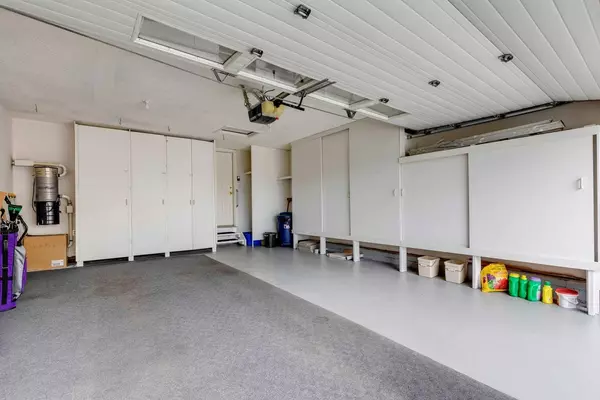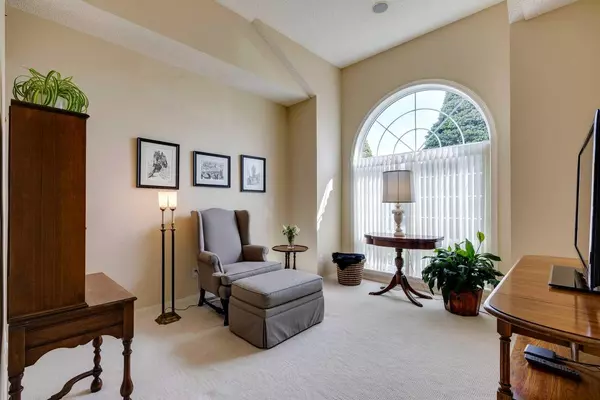For more information regarding the value of a property, please contact us for a free consultation.
125 Shannon Estates TER SW Calgary, AB T2Y 4C3
Want to know what your home might be worth? Contact us for a FREE valuation!

Our team is ready to help you sell your home for the highest possible price ASAP
Key Details
Sold Price $725,000
Property Type Single Family Home
Sub Type Detached
Listing Status Sold
Purchase Type For Sale
Square Footage 1,476 sqft
Price per Sqft $491
Subdivision Shawnessy
MLS® Listing ID A2143154
Sold Date 06/23/24
Style Bungalow
Bedrooms 2
Full Baths 2
Half Baths 1
Condo Fees $497
Originating Board Calgary
Year Built 2000
Annual Tax Amount $4,553
Tax Year 2024
Lot Size 5,026 Sqft
Acres 0.12
Property Description
Shows Pride of Ownership inside and out, top to bottom! Absolutely gorgeous stand-alone Bungalow Villa in popular Shannon Estates Villas. Perched on the SW corner of an inner street with mature trees and parks on two sides, this location is second to none! From the moment you drive up to the home, you'll appreciate the beautiful community and meticulously maintained villa. The double attached, oversized garage is drywalled, insulated and has a generous number of built-in cabinets, wall storage cupboards and a painted floor. As you enter the home, the main floor den features a unique picture window bringing in natural light and a beautifully designed ceiling - an excellent home office, music room or den. The spacious formal dining room can accommodate a full-size dining suite. Recently upgraded kitchen with an abundance of cabinets, premium granite countertops, custom tile backsplash, raised breakfast bar with seating for two. Spacious dining nook with a bay window finished with California wood shutters. There is a garden door to the largest deck in the complex which overlooks the park and has 3 electric awnings for shade and trees for privacy. The living room, with a three-sided fireplace, is perfect for family gatherings and entertaining. Huge primary bedroom with his/hers closets, sitting area and a recently upgraded 5 piece spa-style ensuite (double basin vanity, 5' step-in shower with double shower heads & built-in bench). The fully developed lower walk-out, with in-floor heat, has everything you'll need! Huge rec room with built-in media cabinet, gas fireplace, garden door to the oversized covered patio. Unique and practical hobby/games room with floor-to-ceiling wall cabinets – perfect for a home gym or extended family living space. Private bedroom and 4 piece bath for visiting family and guests. Summer kitchen with a 2nd dishwasher, fridge and home office. Bonus storage space includes a cold room. Recent upgrades include: HE Furnace, hot water tank, central A/C and upgraded attic insulation. Wired for sound with built-in speakers. Truly a one-of-a-kind villa nestled amongst mature trees and surrounded by parks! Owners have loved their home for many years and are sad to be moving out of town. Great home! Great value and an investment in both lifestyle and real estate. Pick your possession and move right in! Adult living 35+ at its best! Pet friendly complex.
Location
Province AB
County Calgary
Area Cal Zone S
Zoning R-C2
Direction E
Rooms
Other Rooms 1
Basement Finished, Full, Walk-Out To Grade
Interior
Interior Features Bookcases, Breakfast Bar, Built-in Features, Closet Organizers, Granite Counters, No Smoking Home, Storage, Wired for Sound
Heating Fireplace(s), Forced Air, Natural Gas
Cooling Central Air
Flooring Carpet, Ceramic Tile, Hardwood
Fireplaces Number 2
Fireplaces Type Gas, Living Room, Mantle, Recreation Room, Three-Sided
Appliance Central Air Conditioner, Dishwasher, Electric Stove, Garage Control(s), Garburator, Humidifier, Microwave, Range Hood, Refrigerator, Washer/Dryer, Water Softener, Window Coverings
Laundry Laundry Room, Main Level
Exterior
Parking Features Double Garage Attached, Garage Faces Front, Heated Garage, Insulated, Oversized
Garage Spaces 2.0
Garage Description Double Garage Attached, Garage Faces Front, Heated Garage, Insulated, Oversized
Fence None
Community Features Park, Shopping Nearby, Walking/Bike Paths
Amenities Available Snow Removal, Visitor Parking
Roof Type Asphalt Shingle
Porch Awning(s), Balcony(s), Patio
Lot Frontage 58.14
Total Parking Spaces 4
Building
Lot Description Backs on to Park/Green Space, Irregular Lot, Landscaped, Treed
Foundation Poured Concrete
Architectural Style Bungalow
Level or Stories One
Structure Type Stucco,Wood Frame
Others
HOA Fee Include Common Area Maintenance,Insurance,Parking,Professional Management,Reserve Fund Contributions,Snow Removal
Restrictions Utility Right Of Way
Ownership Private
Pets Allowed Restrictions
Read Less



