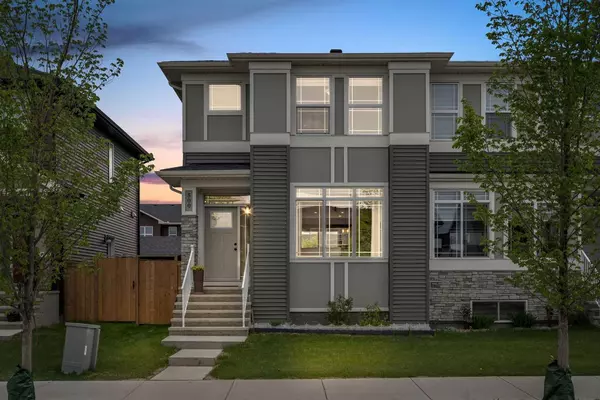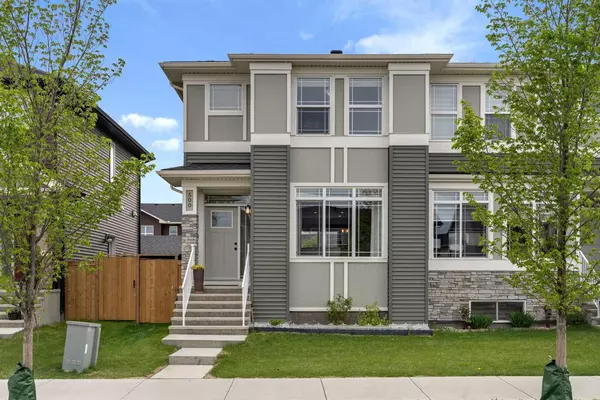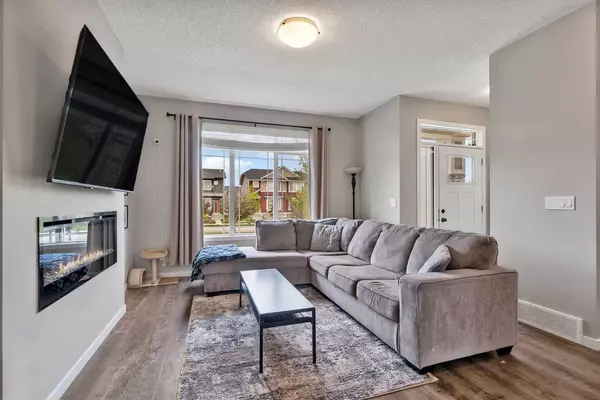For more information regarding the value of a property, please contact us for a free consultation.
500 West Lakeview DR Chestermere, AB T1X 2A4
Want to know what your home might be worth? Contact us for a FREE valuation!

Our team is ready to help you sell your home for the highest possible price ASAP
Key Details
Sold Price $560,000
Property Type Single Family Home
Sub Type Semi Detached (Half Duplex)
Listing Status Sold
Purchase Type For Sale
Square Footage 1,460 sqft
Price per Sqft $383
Subdivision Dawson'S Landing
MLS® Listing ID A2137941
Sold Date 06/23/24
Style 2 Storey,Side by Side
Bedrooms 3
Full Baths 2
Half Baths 1
HOA Fees $17/ann
HOA Y/N 1
Originating Board Calgary
Year Built 2020
Annual Tax Amount $2,324
Tax Year 2023
Lot Size 2,805 Sqft
Acres 0.06
Property Description
| OPEN CONCEPT | DOUBLE CAR GARAGE | SOUTH FACING BACKYARD | NO CONDO FEE |
Welcome to your new home in Dawson's Landing, Chestermere—a tranquil neighborhood where safety and serenity converge. This Morrison built duplex exudes contemporary elegance, boasting 3 bedrooms and 2.5 bathrooms. Move-in ready, it's adorned with modern finishes and a neutral, luminous color palette.
Upon entering, the vastness of the open-concept floor plan and 9 ft ceilings immediately captivates. This feeling of spaciousness is something you'll appreciate daily, whether you're hosting gatherings or simply enjoying quiet evenings at home.
The interior is graced with gorgeous vinyl plank flooring, a practical and stylish choice that's easy to maintain. Large vinyl windows flood the living area with natural light, creating an inviting ambiance reminiscent of sunny afternoons spent indoors. The den offers versatility—a dedicated workspace for productivity or a cozy corner for little ones to explore and learn.
Adjacent to the living room, the dining area beckons for shared meals and memorable conversations. The chef-inspired kitchen is a culinary haven, equipped with stainless steel appliances, ample cabinetry, and a sprawling island.
Convenience meets comfort with features such as the backdoor closet and dedicated bench, ensuring seamless transitions as you come and go. A half bathroom on this level adds further practicality to daily life.
Upstairs, discover two well-appointed bedrooms alongside the primary bedroom, which is complete with a lavish 4-piece ensuite and an expansive walk-in closet. The common bathroom also offers generous space for storage, simplifying daily routines. A dedicated laundry room on this level streamlines household chores, making laundry day a breeze.
The unfinished basement presents endless possibilities—a blank canvas awaiting your personal touch. Create additional living space, a recreational area, or more.
Outside, the south-facing, landscaped backyard beckons for relaxation on the deck, basking in the warmth of the sun. The double-detached car garage offers ease and security for your vehicles, while new fencing ensures privacy and peace of mind.
Embrace the future with this smart home, where internet-enabled appliances and devices can be controlled remotely—adding a touch of modern convenience to your daily routine.
Conveniently located near major roadways and a MAX purple bus stop, commuting to key destinations such as East Hills and downtown Calgary is effortless. Plus, enjoy nearby amenities including a golf course, lake, and shopping venues—all within reach of your new abode.
Welcome home to luxury, comfort, and convenience—contact your favourite realtor to book a showing today!
Location
Province AB
County Chestermere
Zoning R-3
Direction N
Rooms
Other Rooms 1
Basement Full, Unfinished
Interior
Interior Features Bathroom Rough-in, Closet Organizers, Kitchen Island, No Smoking Home, Open Floorplan, Pantry, Quartz Counters, Smart Home, Stone Counters, Storage, Vinyl Windows, Walk-In Closet(s)
Heating Forced Air, Natural Gas
Cooling None
Flooring Carpet, Vinyl Plank
Fireplaces Number 1
Fireplaces Type Electric
Appliance Dishwasher, Dryer, Electric Stove, Microwave Hood Fan, Refrigerator, Washer
Laundry Upper Level
Exterior
Parking Features Alley Access, Covered, Double Garage Detached, Garage Door Opener, On Street, Outside, Secured
Garage Spaces 2.0
Garage Description Alley Access, Covered, Double Garage Detached, Garage Door Opener, On Street, Outside, Secured
Fence Fenced
Community Features Clubhouse, Golf, Lake, Park, Playground, Schools Nearby, Shopping Nearby, Sidewalks, Street Lights, Tennis Court(s), Walking/Bike Paths
Amenities Available Park
Roof Type Asphalt
Porch Deck
Lot Frontage 25.53
Exposure N
Total Parking Spaces 2
Building
Lot Description Back Lane, Back Yard, City Lot, Dog Run Fenced In, Few Trees, Lawn, Low Maintenance Landscape, Interior Lot, Street Lighting, Open Lot, Private, Rectangular Lot
Foundation Poured Concrete
Architectural Style 2 Storey, Side by Side
Level or Stories Two
Structure Type Concrete,Stone,Vinyl Siding
Others
Restrictions See Remarks
Tax ID 57477390
Ownership Private
Read Less



