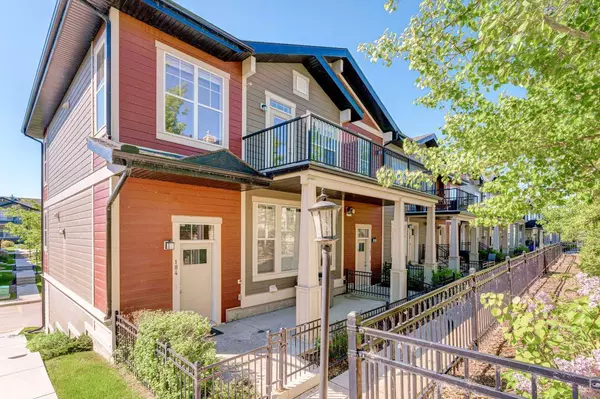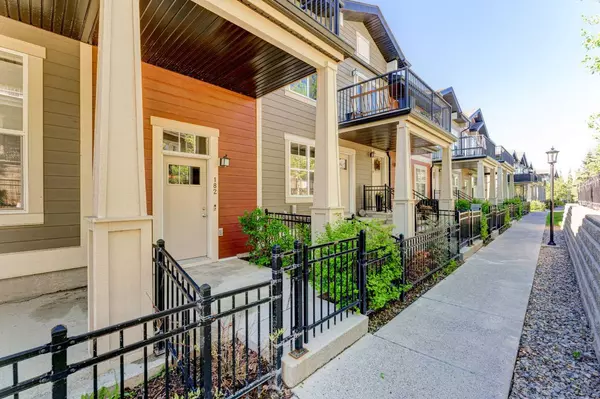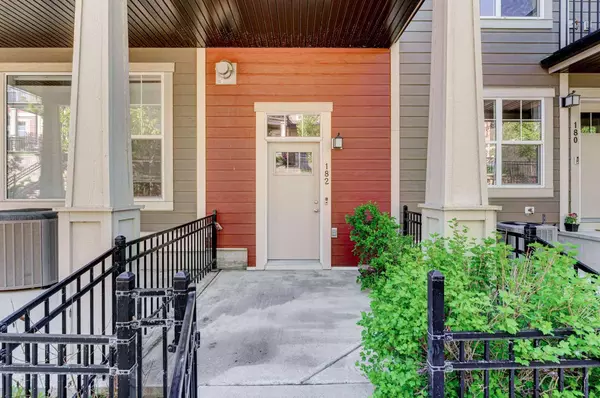For more information regarding the value of a property, please contact us for a free consultation.
182 Cranford WALK SE Calgary, AB T3M 1R6
Want to know what your home might be worth? Contact us for a FREE valuation!

Our team is ready to help you sell your home for the highest possible price ASAP
Key Details
Sold Price $468,000
Property Type Townhouse
Sub Type Row/Townhouse
Listing Status Sold
Purchase Type For Sale
Square Footage 1,447 sqft
Price per Sqft $323
Subdivision Cranston
MLS® Listing ID A2139310
Sold Date 06/23/24
Style Bungalow
Bedrooms 3
Full Baths 2
Condo Fees $451
HOA Fees $22/ann
HOA Y/N 1
Originating Board Calgary
Year Built 2013
Annual Tax Amount $2,633
Tax Year 2024
Property Description
3 BEDROOMS | 2 BATHROOMS | 1,700 SQFT LIVING SPACE | OPEN LAYOUT | CORNER UNIT | DOUBLE ATTACHED GARAGE | Welcome to this bright and spacious corner unit with large windows in the community of Mosaic Cranston. As you enter the home, you will enjoy the spacious open concept living area with room to relax and entertain. The large kitchen features beautiful white cabinetry, granite island and countertops, fully tiled backsplash, plenty of cabinet and counter space, and a convenient breakfast bar. The living room features a gas fire place to cozy up and enjoy conversations around. Additionally, the connected open dining room connects to a large deck with bbq gas hookup and room to enjoy the outdoors. Unwind in the master retreat with 3-piece ensuite bathroom and walk in closet. with built-in cabinetry. This home includes two additional bedrooms, a 4 piece bathroom, laundry room andlower level family room. Additionally, this home includes central air conditioning, a double attached garage and lower front patio. Enjoy the convenient location of Mosaic Cranston, just steps away from shopping, schools, parks, playgrounds and walking paths. Don't miss out on the change to own this stunning sought after property! Reach out to book a showing today.
Location
Province AB
County Calgary
Area Cal Zone Se
Zoning M-1
Direction NW
Rooms
Other Rooms 1
Basement Finished, Full
Interior
Interior Features Breakfast Bar, Closet Organizers, Granite Counters, Kitchen Island, Open Floorplan
Heating Forced Air, Natural Gas
Cooling None
Flooring Carpet, Ceramic Tile, Vinyl
Fireplaces Number 1
Fireplaces Type Gas
Appliance Central Air Conditioner, Dishwasher, Dryer, Electric Stove, Garage Control(s), Microwave Hood Fan, Refrigerator, Window Coverings
Laundry Laundry Room, Main Level
Exterior
Parking Features Double Garage Attached
Garage Spaces 2.0
Garage Description Double Garage Attached
Fence None
Community Features Golf, Park, Playground, Schools Nearby, Shopping Nearby, Tennis Court(s), Walking/Bike Paths
Amenities Available Visitor Parking
Roof Type Asphalt Shingle
Porch Deck
Total Parking Spaces 2
Building
Lot Description Back Lane, Corner Lot, Low Maintenance Landscape
Foundation Poured Concrete
Architectural Style Bungalow
Level or Stories One
Structure Type Composite Siding,Wood Frame
Others
HOA Fee Include Common Area Maintenance,Professional Management,Reserve Fund Contributions,Snow Removal
Restrictions Pet Restrictions or Board approval Required,Restrictive Covenant,Utility Right Of Way
Ownership Private
Pets Allowed Restrictions
Read Less



