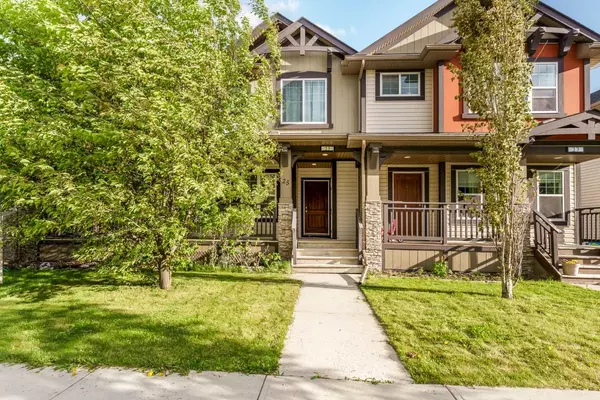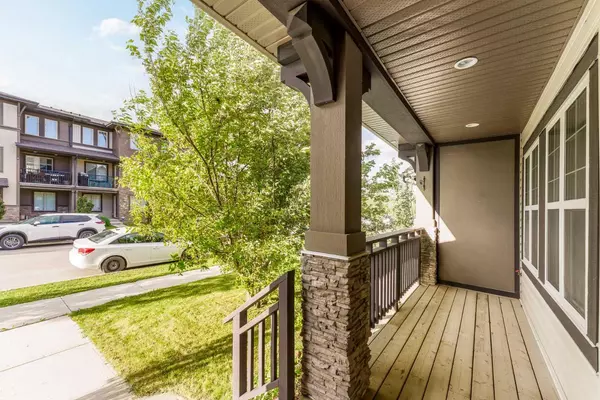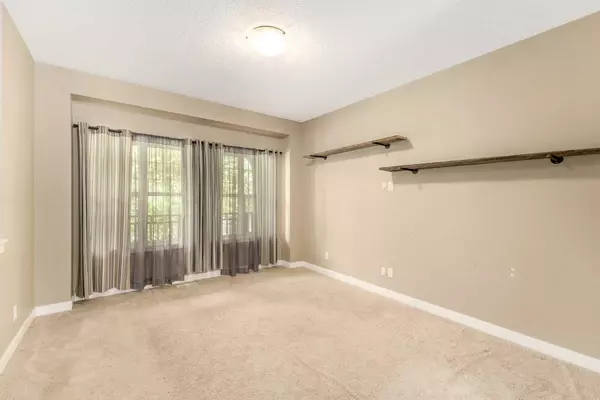For more information regarding the value of a property, please contact us for a free consultation.
25 Clydesdale PL Cochrane, AB T4C0M4
Want to know what your home might be worth? Contact us for a FREE valuation!

Our team is ready to help you sell your home for the highest possible price ASAP
Key Details
Sold Price $477,750
Property Type Townhouse
Sub Type Row/Townhouse
Listing Status Sold
Purchase Type For Sale
Square Footage 1,312 sqft
Price per Sqft $364
Subdivision Heartland
MLS® Listing ID A2140793
Sold Date 06/23/24
Style Townhouse
Bedrooms 3
Full Baths 2
Half Baths 1
Originating Board Calgary
Year Built 2013
Annual Tax Amount $2,245
Tax Year 2023
Lot Size 2,227 Sqft
Acres 0.05
Property Description
NO CONDO FEES, 3 BEDROOMS, TONS OF STORAGE, BACK ALLEY ACCESS, BACKYARD, PARKING PAD, CLOSE TO HIGHWAY 1A. Open House's - Saturday 12-4, Sunday 12-4. This charming townhome in Heartland offers an ideal blend of convenience and comfort. Situated in a quiet cul-de-sac, this 3-bedroom, 2.5-bath townhome comes with NO CONDO FEES, offering plenty of storage and quick access to Highway 1A for your mountain adventures and trips to Ghost Lake.
The covered front porch with outer storage is perfect for your garden tools and snow shovels. As you walk inside, you're welcomed into a spacious entryway and an open-concept design. The dining area and kitchen, featuring hardwood floors, seamlessly transition to a large U-shaped kitchen equipped with ample cupboard space and a pantry.
The back entry includes a storage bench and closet, a convenient half bath, and leads to a south-facing yard. The backyard features a shed and a parking pad, perfect for your future double garage.
Upstairs, you'll find three bedrooms, a laundry area, linen storage, and a 4-piece bathroom. The primary suite includes a walk-in closet and a private 4-piece ensuite with additional shelving.
The unfinished basement provides a perfect opportunity to customize and create the space of your dreams.
Location
Province AB
County Rocky View County
Zoning R-M
Direction N
Rooms
Other Rooms 1
Basement Full, Unfinished
Interior
Interior Features Laminate Counters, Open Floorplan, Pantry, Soaking Tub, Storage, Walk-In Closet(s)
Heating Forced Air
Cooling None
Flooring Carpet, Hardwood, Tile
Appliance Dishwasher, Dryer, Electric Stove, Microwave, Refrigerator, Washer
Laundry Upper Level
Exterior
Parking Features Parking Pad
Garage Description Parking Pad
Fence None
Community Features Park, Playground
Utilities Available Electricity Connected, Garbage Collection, Sewer Connected, Underground Utilities, Water Connected
Roof Type Asphalt Shingle
Porch Deck, Porch
Lot Frontage 20.01
Exposure S
Total Parking Spaces 2
Building
Lot Description Back Lane, Cul-De-Sac, Landscaped
Foundation Poured Concrete
Sewer Public Sewer
Water Public
Architectural Style Townhouse
Level or Stories Two
Structure Type Concrete,Vinyl Siding,Wood Frame
Others
Restrictions Restrictive Covenant-Building Design/Size,Utility Right Of Way
Tax ID 84136540
Ownership Private
Read Less



