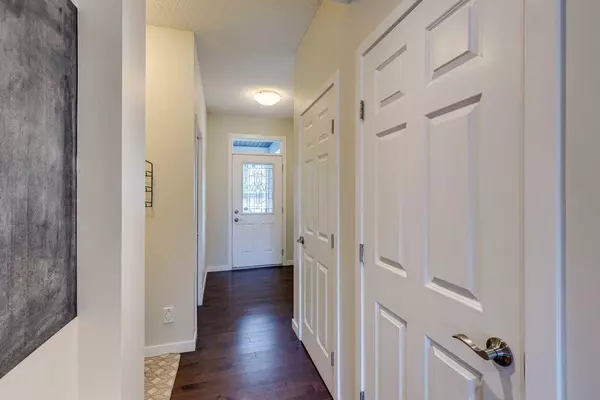For more information regarding the value of a property, please contact us for a free consultation.
55 Sunrise VW Cochrane, AB T4C0M8
Want to know what your home might be worth? Contact us for a FREE valuation!

Our team is ready to help you sell your home for the highest possible price ASAP
Key Details
Sold Price $531,000
Property Type Single Family Home
Sub Type Semi Detached (Half Duplex)
Listing Status Sold
Purchase Type For Sale
Square Footage 1,703 sqft
Price per Sqft $311
Subdivision Sunset Ridge
MLS® Listing ID A2140365
Sold Date 06/22/24
Style 2 Storey,Side by Side
Bedrooms 3
Full Baths 2
Half Baths 1
HOA Fees $12/ann
HOA Y/N 1
Originating Board Calgary
Year Built 2014
Annual Tax Amount $2,844
Tax Year 2024
Lot Size 1,614 Sqft
Acres 0.04
Property Description
This home is a gem. Bright and open, this home has a lovely kitchen, open to great room and dining area with ample cabinets, s/s appliances, pantry, breakfast bar Oversized single attached garage and powder room complete the main floor. Upstairs you’ll find 3 bedrooms including master with 4 pc ensuite and walk in closet. Bright bonus room and laundry also on upper floor. Basement is a walkout with finished rec room and rough in for 3 pc bath. Ample storage also in basement. Easy to show with some notice. No showings after 7:30 pm as little one in the residence
Location
Province AB
County Rocky View County
Zoning R-2
Direction NE
Rooms
Basement Full, Partially Finished, Walk-Out To Grade, Walk-Up To Grade
Interior
Interior Features Bathroom Rough-in, Breakfast Bar, Closet Organizers, No Animal Home, No Smoking Home, Open Floorplan, Pantry
Heating Forced Air, Natural Gas
Cooling None
Flooring Carpet, Hardwood, Linoleum
Appliance Bar Fridge, Dryer, Garage Control(s), Gas Stove, Refrigerator, Washer, Window Coverings
Laundry Upper Level
Exterior
Garage Single Garage Attached
Garage Spaces 1.0
Garage Description Single Garage Attached
Fence Fenced
Community Features Park, Playground, Sidewalks, Walking/Bike Paths
Amenities Available Playground
Roof Type Asphalt Shingle
Porch Deck
Lot Frontage 22.44
Parking Type Single Garage Attached
Total Parking Spaces 2
Building
Lot Description Landscaped, See Remarks
Foundation Poured Concrete
Architectural Style 2 Storey, Side by Side
Level or Stories Two
Structure Type Composite Siding,Vinyl Siding
Others
Restrictions None Known
Tax ID 84127533
Ownership Private
Read Less
GET MORE INFORMATION




