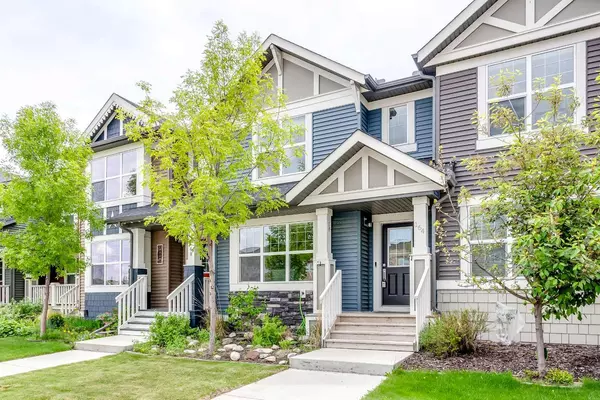For more information regarding the value of a property, please contact us for a free consultation.
164 Sunvalley RD Cochrane, AB T4C 0Z8
Want to know what your home might be worth? Contact us for a FREE valuation!

Our team is ready to help you sell your home for the highest possible price ASAP
Key Details
Sold Price $500,000
Property Type Townhouse
Sub Type Row/Townhouse
Listing Status Sold
Purchase Type For Sale
Square Footage 1,190 sqft
Price per Sqft $420
Subdivision Sunset Ridge
MLS® Listing ID A2142846
Sold Date 06/22/24
Style 2 Storey
Bedrooms 3
Full Baths 3
Half Baths 1
HOA Fees $12/ann
HOA Y/N 1
Originating Board Calgary
Year Built 2015
Annual Tax Amount $2,538
Tax Year 2023
Lot Size 2,185 Sqft
Acres 0.05
Property Description
*Open house cancelled* Perfectly situated against the Sunset Ridge escarpment with breathtaking views of the Rocky Mountains, immerse yourself in the natural beauty that surrounds you. The open floor plan is designed for both entertaining and everyday living, with abundant sunshine flooding the kitchen thanks to its southern exposure, creating a bright atmosphere.
The modern kitchen features beautiful cabinetry, quartz countertops, a center island, a tile backsplash, stainless steel appliances, and plenty of counter space. The functional rear entrance, complete with tile floors, welcomes you from the garage, while the main floor presents a welcoming, open design.
This home offers two spacious primary bedrooms, each with its own ensuite and walk-in closet. The professionally finished basement, developed by the builder, includes a spacious family room at the base of the stairs, a third bedroom, a 4-piece bathroom, and a separate, fully finished laundry room. The thoughtfully designed deck features a pop-up section for proper egress from the bedroom window.
The private, south-facing backyard is a well-maintained area, perfectly suited for a relaxing evening with family. A double detached garage completes this great property. Located in the fantastic community of Sunset Ridge, offering walking paths, ponds, playgrounds, and schools, this is a great opportunity to enter the real estate market and enjoy homeownership with no condo fees.
Location
Province AB
County Rocky View County
Zoning R-3
Direction NW
Rooms
Basement Finished, Full
Interior
Interior Features Ceiling Fan(s), Kitchen Island, Open Floorplan, Quartz Counters
Heating Forced Air, Natural Gas
Cooling None
Flooring Carpet, Ceramic Tile, Laminate
Appliance Dishwasher, Dryer, Electric Stove, Garage Control(s), Microwave Hood Fan, Refrigerator, Washer, Window Coverings
Laundry Lower Level
Exterior
Garage Double Garage Detached
Garage Spaces 2.0
Garage Description Double Garage Detached
Fence Fenced
Community Features Park, Playground, Schools Nearby, Shopping Nearby, Sidewalks, Street Lights, Walking/Bike Paths
Amenities Available Park, Playground
Roof Type Asphalt Shingle
Porch Deck
Lot Frontage 20.0
Parking Type Double Garage Detached
Exposure NW
Total Parking Spaces 2
Building
Lot Description Back Yard, Front Yard, Lawn, Landscaped, Rectangular Lot, Views
Foundation Poured Concrete
Architectural Style 2 Storey
Level or Stories Two
Structure Type Vinyl Siding,Wood Frame
Others
Restrictions Easement Registered On Title,Restrictive Covenant-Building Design/Size,Utility Right Of Way
Tax ID 84128811
Ownership Private
Read Less
GET MORE INFORMATION




