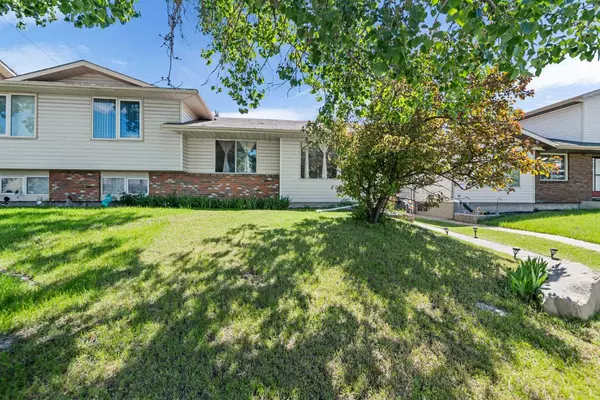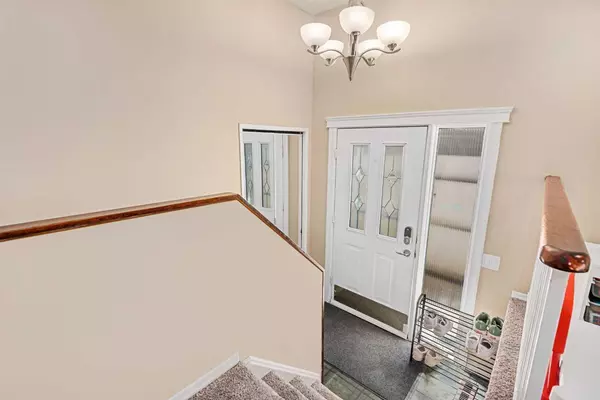For more information regarding the value of a property, please contact us for a free consultation.
325 Woodvale CRES SW Calgary, AB T2W 3L3
Want to know what your home might be worth? Contact us for a FREE valuation!

Our team is ready to help you sell your home for the highest possible price ASAP
Key Details
Sold Price $460,000
Property Type Single Family Home
Sub Type Semi Detached (Half Duplex)
Listing Status Sold
Purchase Type For Sale
Square Footage 1,087 sqft
Price per Sqft $423
Subdivision Woodlands
MLS® Listing ID A2142837
Sold Date 06/22/24
Style Bi-Level,Side by Side
Bedrooms 5
Full Baths 2
Originating Board Calgary
Year Built 1978
Annual Tax Amount $2,224
Tax Year 2024
Lot Size 2,992 Sqft
Acres 0.07
Property Description
Welcome to this charming half duplex located in the desirable Woodlands neighborhood. This 1087 sq ft home is perfect for families and offers a spacious and well-designed layout. The main floor features a large kitchen with an abundance of cabinetry, making it a delight for anyone who loves to cook. Adjacent to the kitchen are a cozy living room and a dining room, ideal for entertaining or enjoying family meals. There are three full bedrooms on the main floor, providing ample space for everyone, and a 4-piece bathroom.
The fully developed basement extends the living space, offering an additional two bedrooms and a versatile den/playroom that can be tailored to your needs. The basement also includes a second 4-piece bathroom and a large recreation room, perfect for family gatherings, a home theater, or a games room. Lots of updates including new furnace and hot water tank
The back yard is a perfect place to hang out with family , close to schools, parks, shopping and so much more. With its spacious interiors and functional design, this half duplex is a wonderful place to call home. Don't miss the opportunity to live in this vibrant community with all the amenities and conveniences you could wish for.
Location
Province AB
County Calgary
Area Cal Zone S
Zoning M-CG d44
Direction W
Rooms
Basement Finished, Full
Interior
Interior Features No Animal Home, No Smoking Home, Pantry
Heating Forced Air
Cooling None
Flooring Carpet, Vinyl Plank
Appliance Dishwasher, Electric Stove, Range Hood, Refrigerator, Washer/Dryer, Window Coverings
Laundry In Basement
Exterior
Parking Features Off Street
Garage Description Off Street
Fence Fenced
Community Features Park, Playground, Schools Nearby, Shopping Nearby, Walking/Bike Paths
Roof Type Asphalt Shingle
Porch None
Lot Frontage 29.96
Total Parking Spaces 2
Building
Lot Description Back Lane, Landscaped, Rectangular Lot
Foundation Poured Concrete
Architectural Style Bi-Level, Side by Side
Level or Stories Bi-Level
Structure Type Vinyl Siding,Wood Frame
Others
Restrictions None Known
Tax ID 91522186
Ownership Private
Read Less



