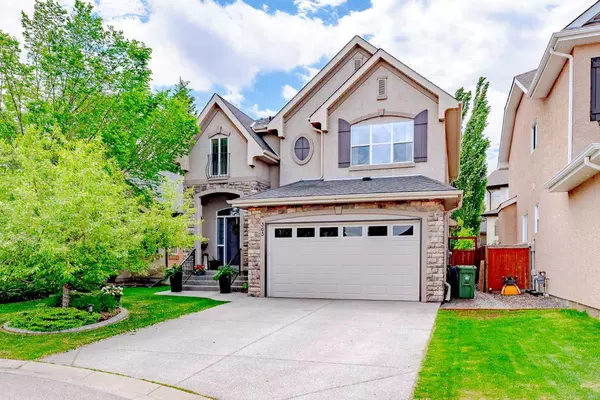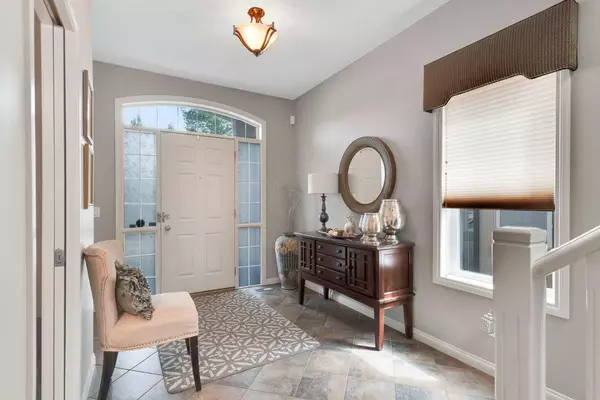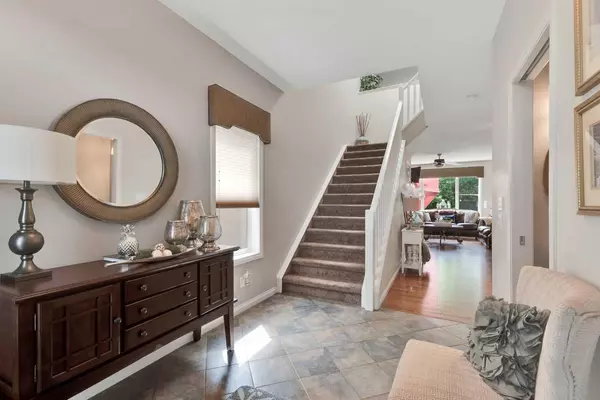For more information regarding the value of a property, please contact us for a free consultation.
363 Cranleigh VW SE Calgary, AB T3M 0G2
Want to know what your home might be worth? Contact us for a FREE valuation!

Our team is ready to help you sell your home for the highest possible price ASAP
Key Details
Sold Price $875,000
Property Type Single Family Home
Sub Type Detached
Listing Status Sold
Purchase Type For Sale
Square Footage 2,425 sqft
Price per Sqft $360
Subdivision Cranston
MLS® Listing ID A2141144
Sold Date 06/22/24
Style 2 Storey
Bedrooms 3
Full Baths 2
Half Baths 1
HOA Fees $15/ann
HOA Y/N 1
Originating Board Calgary
Year Built 2006
Annual Tax Amount $4,702
Tax Year 2024
Lot Size 4,617 Sqft
Acres 0.11
Property Description
Welcome to this stunning home situated on a tranquil and established cul-de-sac, just steps away from the Cranleigh Estates ridge. Here, you can enjoy walking or biking on numerous paths while taking in breathtaking river and mountain views.
Upon entering, you'll immediately notice the pride of ownership and attention to detail throughout the home. The main floor features an open-concept layout with 9-foot ceilings, the kitchen recently updated with quartz countertops, a coffee bar, and a large walk-in pantry. The beautiful hardwood floors and custom-built cabinetry surrounding the gas fireplace add warmth and elegance to the space.
Adjacent to the dining room, you'll find a spacious home office with pocket doors. This versatile space is large enough to accommodate two full desks along with all the printers and shelving you need to comfortably work from home.
As you ascend the extra-wide staircase, moving in is a breeze. At the top, an incredible skylight floods the area with natural light. The upper floor boasts a spacious bonus room with windows overlooking the backyard and beautiful garden. The second and third bedrooms both feature walk-in closets and share a secondary 4-piece bathroom.
The primary suite is a true retreat, designed with the owner's comfort in mind. As you enter, you'll notice the beautiful archways leading to the bathroom, complete with two separate vanities, a soaker tub, and a walk-in shower. Continuing down the hall, you'll find an extensive walk-in closet and then continue on to the large primary bedroom with vaulted ceilings.
Recent updates include a hot water tank, replaced in October 2022. The basement offers large windows and a thoughtfully pre-planned layout, with the electrical, furnace, and water softener conveniently tucked away. This blank slate provides the opportunity to create additional bedrooms, a large recreation room, and a bathroom, tailored to your needs.
Step outside to the beautifully manicured backyard garden with mature trees. It offers a serene, private space, making you feel as though you have no neighbours.
Cranston boasts numerous desirable amenities, including a clubhouse, splash parks, a variety of schools, walking paths, and beautiful views. Don't miss the chance to own this exquisite home!
Location
Province AB
County Calgary
Area Cal Zone Se
Zoning R-1
Direction N
Rooms
Other Rooms 1
Basement Full, Unfinished
Interior
Interior Features Central Vacuum, Double Vanity, Kitchen Island, No Smoking Home, Open Floorplan, Quartz Counters, Skylight(s), Soaking Tub, Vaulted Ceiling(s), Vinyl Windows, Walk-In Closet(s)
Heating High Efficiency, Natural Gas
Cooling Central Air
Flooring Carpet, Ceramic Tile, Hardwood
Fireplaces Number 1
Fireplaces Type Family Room, Gas
Appliance Central Air Conditioner, Dishwasher, Garburator, Gas Stove, Microwave, Range Hood, Refrigerator, Washer/Dryer, Water Softener
Laundry Laundry Room
Exterior
Parking Features Double Garage Attached, Driveway
Garage Spaces 2.0
Garage Description Double Garage Attached, Driveway
Fence Fenced
Community Features Clubhouse, Golf, Park, Playground, Schools Nearby, Walking/Bike Paths
Amenities Available Clubhouse, Dog Park, Park, Playground, Recreation Facilities
Roof Type Asphalt Shingle
Porch Deck
Lot Frontage 36.81
Exposure N
Total Parking Spaces 4
Building
Lot Description Back Yard, Cul-De-Sac, Front Yard, Landscaped, Many Trees, Underground Sprinklers
Foundation Poured Concrete
Architectural Style 2 Storey
Level or Stories Two
Structure Type Stone,Stucco,Wood Frame
Others
Restrictions None Known
Tax ID 91340202
Ownership Private
Read Less



