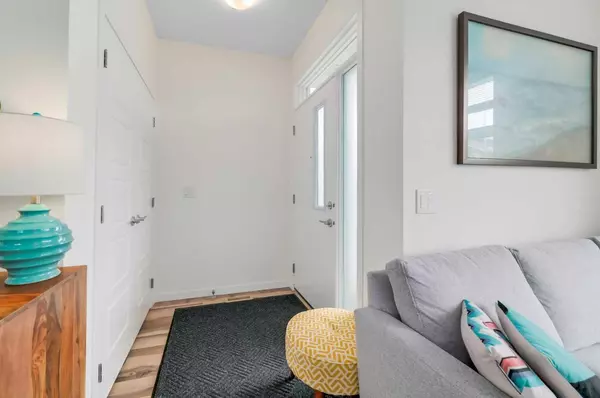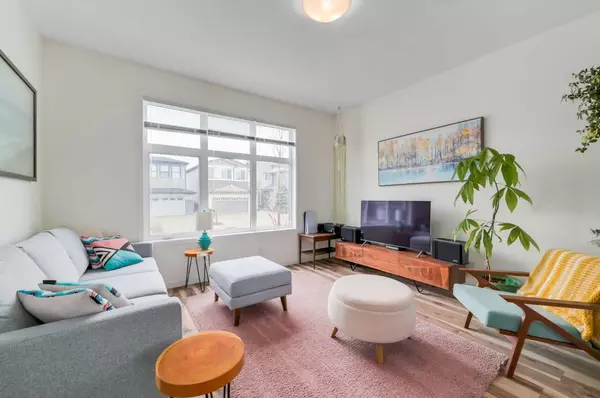For more information regarding the value of a property, please contact us for a free consultation.
1437 Livingston WAY NE Calgary, AB T3P 0Z4
Want to know what your home might be worth? Contact us for a FREE valuation!

Our team is ready to help you sell your home for the highest possible price ASAP
Key Details
Sold Price $645,000
Property Type Single Family Home
Sub Type Detached
Listing Status Sold
Purchase Type For Sale
Square Footage 1,343 sqft
Price per Sqft $480
Subdivision Livingston
MLS® Listing ID A2128129
Sold Date 06/21/24
Style 2 Storey
Bedrooms 3
Full Baths 2
Half Baths 1
HOA Fees $38/ann
HOA Y/N 1
Originating Board Calgary
Year Built 2020
Annual Tax Amount $3,423
Tax Year 2023
Lot Size 3,745 Sqft
Acres 0.09
Property Description
So, you're looking for your dream home, are you? Well, stop the car, and be prepared to be amazed at this beautiful, upgraded Morrison-built home, in the desirable Livingston community. Yes, the outside was custom designed, and yes, the corner lot is huge, but the inside; the inside has to be seen to be believed. Not only has the home been meticulously maintained by the original owners, but when building it they added trim, features, fixtures, and upgrades not normally seen on a home at this price point. The entrance's transom window is just the first of many features that showcase the home. Not a single detail has been left out of this thoughtfully designed home and it shows.The open-concept main floor is stunning with its 9' ceilings; luxury laminate flooring; large windows that are actually tinted—on the south facing windows—to keep out the hot sun and prying eyes. In addition, the home has upgraded lighting throughout. The living area with its modern, neutral paint palette; is flooded with natural light from the oversized windows and (extra south facing windows from being on a corner lot) which adds to the beauty and spaciousness of the room, and will give you, your family, and your guests, a feeling of luxury and well-being as the natural light envelops the entire room.The beautiful kitchen is complete with luxury, black-stainless-steel appliances; modern lighting; quartz countertops; beautiful upgraded tile backsplash, and an island that not only gives you a generous amount of countertop and a place to eat, but increases the kitchen storage space as well. Finishing up the kitchen is the large pantry, and last but not least, the dishwasher that has been cleverly concealed simply by making it white…Poof! It's gone. The guest washroom is simple and yet beautiful, and features upgraded tile and a floating vanity. Head out the patio door (past the built-in bench) to your custom-landscaped backyard oasis with only one neighbor on this oversized corner lot, complete with deck; brick fire pit area; Swedish Aspen trees, perennials, and an (20' x 22') detached garage. Head back inside and ascend the carpeted stairs to the second floor where you will find the huge primary bedroom, that is flooded with natural light from the large windows; a extended walk-in closet; and the modern-looking, beautiful, four-piece ensuite with a raised vanity for your comfort. The two secondary bedrooms also have upgraded carpeting and lighting, tons of natural light, and are a great size. The upper four-piece bath has the same raised vanity and a linen closet behind the door for all your storage needs. The home also features central air conditioning, a water softener, and—like all homes in the Livingston community—has fire suppression water sprinklers throughout the entire home. Seriously! And if that wasn't enough, the home is close to the Livingston Homeowners Association's community building with gym, splash park, and outdoor park. Don't wait, book your showing today and come on buy!
Location
Province AB
County Calgary
Area Cal Zone N
Zoning R-G
Direction E
Rooms
Other Rooms 1
Basement Full, Unfinished
Interior
Interior Features Chandelier, Closet Organizers, High Ceilings, Kitchen Island, No Animal Home, No Smoking Home, Open Floorplan, Pantry, Quartz Counters, Recessed Lighting, Storage, Vinyl Windows, Walk-In Closet(s)
Heating High Efficiency, Forced Air
Cooling Central Air
Flooring Carpet, Ceramic Tile, Laminate
Appliance Central Air Conditioner, Dishwasher, Dryer, Electric Stove, Garage Control(s), Microwave Hood Fan, Refrigerator, Washer, Water Softener, Window Coverings
Laundry Laundry Room, Lower Level
Exterior
Parking Features Double Garage Detached
Garage Spaces 2.0
Garage Description Double Garage Detached
Fence Fenced
Community Features Clubhouse, Park, Playground, Schools Nearby, Shopping Nearby, Sidewalks, Street Lights, Tennis Court(s), Walking/Bike Paths
Amenities Available Clubhouse, Fitness Center, Playground, Recreation Facilities, Recreation Room, Roof Deck
Roof Type Asphalt Shingle
Porch Deck, Patio
Lot Frontage 31.99
Total Parking Spaces 2
Building
Lot Description Back Lane, Back Yard, Corner Lot, Few Trees, Front Yard, Landscaped, Rectangular Lot
Foundation Poured Concrete
Architectural Style 2 Storey
Level or Stories Two
Structure Type Vinyl Siding,Wood Frame
Others
Restrictions None Known
Tax ID 82839888
Ownership Private
Read Less



