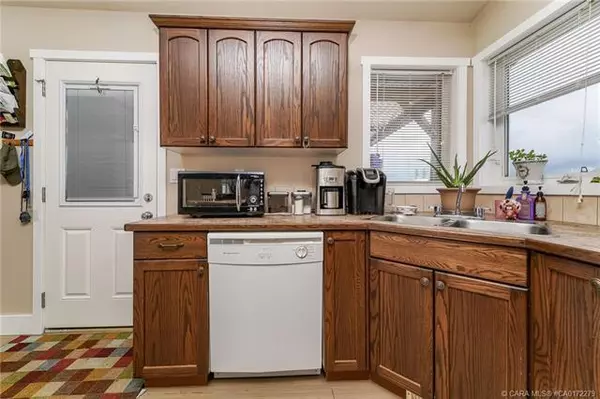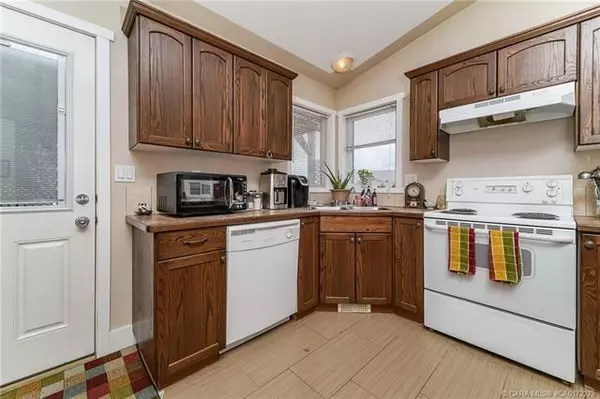For more information regarding the value of a property, please contact us for a free consultation.
160 JENNINGS CRES Red Deer, AB T4P 4G5
Want to know what your home might be worth? Contact us for a FREE valuation!

Our team is ready to help you sell your home for the highest possible price ASAP
Key Details
Sold Price $445,000
Property Type Single Family Home
Sub Type Detached
Listing Status Sold
Purchase Type For Sale
Square Footage 1,062 sqft
Price per Sqft $419
Subdivision Johnstone Crossing
MLS® Listing ID A2140223
Sold Date 06/21/24
Style Bi-Level
Bedrooms 5
Full Baths 2
Originating Board Central Alberta
Year Built 2005
Annual Tax Amount $3,857
Tax Year 2024
Lot Size 5,100 Sqft
Acres 0.12
Lot Dimensions 38.81 x 104.13 x 18.11 x 46.26 x 111.75
Property Description
This Legally suited home has many upgrades including a newer double detached garage with separating wall. The main floor boast a great kitchen with beautiful cabinets, a breakfast island and pantry, three bedrooms which are all bright and spacious, a 10x13 covered deck and it's own laundry. The basement suite's separate entrance is located on the west side of the property. This gorgeous suite boasts 9 ft ceilings and 2 big bedrooms with the same beautiful cabinets as upstairs. The suite also boasts in-floor heat with a separate laundry room with a shared utility room. 1 newer 60 gallon HWT for upstairs and a newer 40 gallon hot water tank for the basement. Excellent Long term Tenants, Upstairs is Month to Month and Basement is in Lease until August 31, 2024, Tenants pay all utilities.
Location
Province AB
County Red Deer
Zoning R1A
Direction E
Rooms
Basement Finished, Full, Suite
Interior
Interior Features See Remarks, Storage, Vinyl Windows
Heating In Floor, Forced Air, Natural Gas
Cooling None
Flooring Carpet, Laminate, Linoleum
Appliance Dishwasher, Gas Dryer, Microwave, Portable Dishwasher, Refrigerator, Stove(s), Washer
Laundry Gas Dryer Hookup, In Unit, Main Level
Exterior
Parking Features Double Garage Detached
Garage Spaces 2.0
Garage Description Double Garage Detached
Fence None
Community Features Park, Playground, Schools Nearby, Shopping Nearby, Sidewalks, Street Lights
Utilities Available Garbage Collection
Amenities Available Laundry
Roof Type Asphalt Shingle
Porch Deck
Lot Frontage 64.0
Total Parking Spaces 4
Building
Lot Description Corner Lot, Landscaped, Standard Shaped Lot
Foundation Poured Concrete
Sewer Sewer
Water Public
Architectural Style Bi-Level
Level or Stories Bi-Level
Structure Type Wood Frame
Others
Restrictions None Known
Tax ID 91452724
Ownership Private
Read Less



