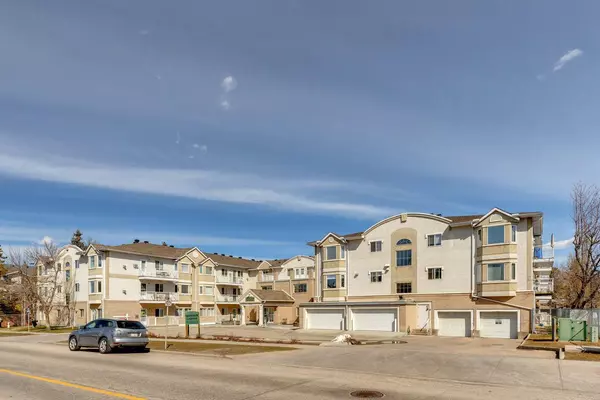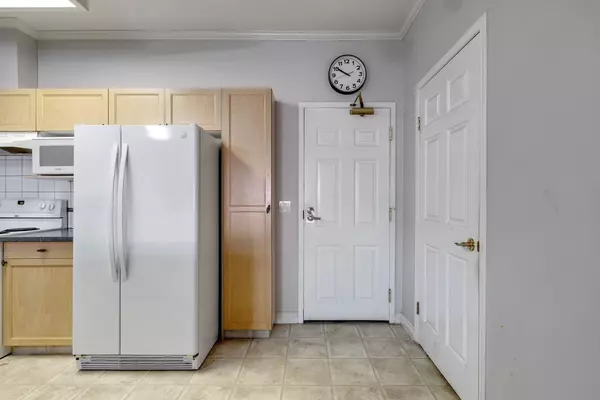For more information regarding the value of a property, please contact us for a free consultation.
2850 51 ST SW #107 Calgary, AB T3E 6S7
Want to know what your home might be worth? Contact us for a FREE valuation!

Our team is ready to help you sell your home for the highest possible price ASAP
Key Details
Sold Price $302,500
Property Type Condo
Sub Type Apartment
Listing Status Sold
Purchase Type For Sale
Square Footage 947 sqft
Price per Sqft $319
Subdivision Glenbrook
MLS® Listing ID A2134910
Sold Date 06/21/24
Style Apartment
Bedrooms 2
Full Baths 2
Condo Fees $548/mo
Originating Board Calgary
Year Built 1997
Annual Tax Amount $1,330
Tax Year 2023
Property Description
Welcome to Glenmeadow Garden, where low-maintenance adult living is at its best! This 55+, centrally located, 2 bed, 2 bath condo features just under 1,000 sqft of living space and a large balcony on the main floor. Upon walking in you will be welcomed with a spacious living area that includes a kitchen, living room and dining room. The kitchen comes with an island and lots of cabinet space. The combined living and dining rooms have plenty of space for you to entertain and enjoy family meals. The master bedroom easily fits a king bed and sports a walk-through closet with an en-suite. The unit also features A/C, in-floor heating, in-suite laundry / storage, and an underground parking stall. The building comes with secure entry, an elevator, a gym, a rec area with billiards and shuffleboard, a library and a beautiful courtyard that features a gazebo. With Signal Hill Centre a 5 minute drive away, you'll have easy access to shopping, restaurants and a movie theater.
Location
Province AB
County Calgary
Area Cal Zone W
Zoning M-CG d111
Direction N
Rooms
Other Rooms 1
Interior
Interior Features High Ceilings, No Animal Home, No Smoking Home
Heating Hot Water, Natural Gas
Cooling None
Flooring Laminate, Linoleum
Fireplaces Number 1
Fireplaces Type Electric
Appliance Dishwasher, Dryer, Electric Oven, Garage Control(s), Range Hood, Refrigerator, Washer, Window Coverings
Laundry In Unit
Exterior
Parking Features Parkade, Underground
Garage Description Parkade, Underground
Community Features Park, Playground, Schools Nearby, Shopping Nearby, Walking/Bike Paths
Amenities Available Community Gardens, Elevator(s), Fitness Center, Gazebo, Guest Suite, Park, Parking, Recreation Room, Secured Parking, Storage
Roof Type Asphalt Shingle
Porch Balcony(s)
Exposure N
Total Parking Spaces 1
Building
Story 3
Architectural Style Apartment
Level or Stories Single Level Unit
Structure Type Stucco,Wood Frame
Others
HOA Fee Include Common Area Maintenance,Heat,Insurance,Parking,Professional Management,Reserve Fund Contributions,Snow Removal,Water
Restrictions Adult Living,Pets Not Allowed
Ownership Private
Pets Allowed No
Read Less



