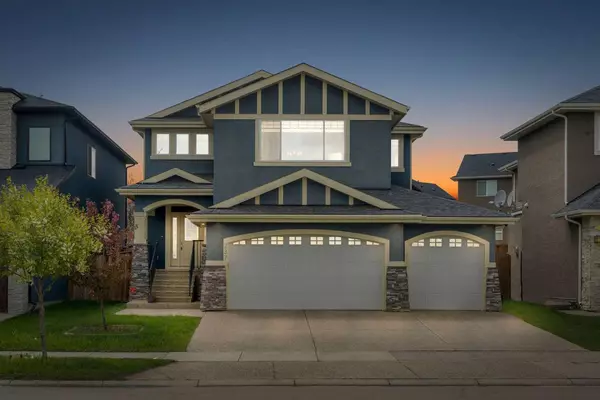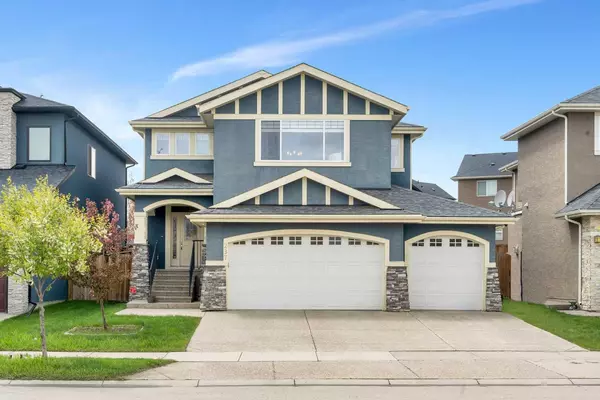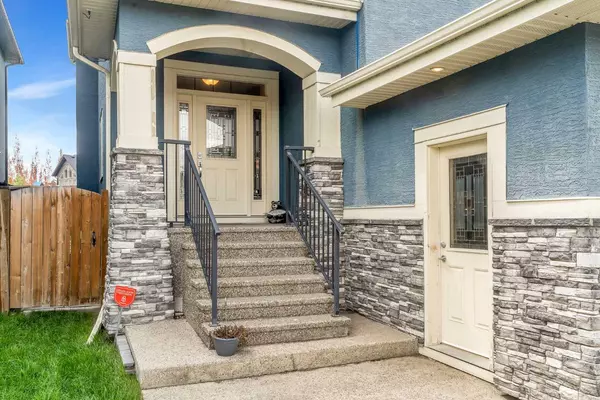For more information regarding the value of a property, please contact us for a free consultation.
237 Kinniburgh BLVD Chestermere, AB T1X0M2
Want to know what your home might be worth? Contact us for a FREE valuation!

Our team is ready to help you sell your home for the highest possible price ASAP
Key Details
Sold Price $890,000
Property Type Single Family Home
Sub Type Detached
Listing Status Sold
Purchase Type For Sale
Square Footage 2,643 sqft
Price per Sqft $336
Subdivision Kinniburgh
MLS® Listing ID A2135163
Sold Date 06/21/24
Style 2 Storey
Bedrooms 5
Full Baths 3
Half Baths 1
Originating Board Calgary
Year Built 2014
Annual Tax Amount $5,091
Tax Year 2023
Lot Size 5,020 Sqft
Acres 0.12
Property Description
Welcome to this stunning home located in the desirable community of Kinniburgh, Chestermere. This spacious residence boasts 4 bedrooms and 2.5 baths above grade, providing ample space for your family. The fully finished basement includes a separate entry into the garage, adding convenience and versatility. Originally an illegal basement suite, it has been thoughtfully converted into a recreational area and gym but can easily be reverted to its previous state if desired. The main level features a cozy fireplace, perfect for relaxing evenings, and a den that offers a quiet space for work or study. The showpiece kitchen is a chef's dream, equipped with high-end appliances, ample counter space, and elegant finishes that make it the heart of the home. Upstairs, you'll find a bonus room with soaring high ceilings, creating an open and airy atmosphere, ideal for family gatherings or a play area for the kids. The master suite is complemented by three additional bedrooms, ensuring everyone has their own space. The home is also equipped with central air conditioning and black-out blinds for those hot and long summer days. In the basement, there is another fireplace, adding warmth and charm to the recreational area. Enjoy the proximity to Chestermere Lake, where you can indulge in various water activities, and take advantage of the nearby bike paths for outdoor adventures. The home is conveniently located within walking distance of a shopping plaza and East Lake School. Chestermere High is also in close driving proximity, making it an excellent choice for families with school-aged children. Embrace the natural beauty of the area with numerous walking paths and nature areas. The triple garage is a standout feature, offering plenty of storage space, full insulation, and an additional man door for easy access. The backyard is perfect for entertaining, featuring a generous size with a paved portion and a gas line ready for a fire pit or gas BBQ. Don't miss out on this incredible opportunity to own a versatile and well-located home in Kinniburgh, Chestermere!
Location
Province AB
County Chestermere
Zoning R-1
Direction E
Rooms
Other Rooms 1
Basement Separate/Exterior Entry, Finished, Full
Interior
Interior Features Breakfast Bar, Ceiling Fan(s), Chandelier, Closet Organizers, High Ceilings, Jetted Tub, Kitchen Island, No Animal Home, No Smoking Home, Pantry, Recessed Lighting, Separate Entrance, Soaking Tub, Storage, Walk-In Closet(s), Wet Bar, Wired for Sound
Heating Forced Air
Cooling Central Air
Flooring Hardwood, Tile, Vinyl Plank
Fireplaces Number 2
Fireplaces Type Gas
Appliance Bar Fridge, Built-In Gas Range, Built-In Oven, Dishwasher, Microwave, Range Hood, Refrigerator, Washer/Dryer, Window Coverings
Laundry Upper Level
Exterior
Parking Features Driveway, Triple Garage Attached
Garage Spaces 3.0
Garage Description Driveway, Triple Garage Attached
Fence Fenced
Community Features Fishing, Lake, Park, Playground, Schools Nearby, Shopping Nearby, Sidewalks, Street Lights, Walking/Bike Paths
Roof Type Asphalt Shingle
Porch Front Porch
Lot Frontage 49.35
Total Parking Spaces 6
Building
Lot Description Back Yard, Front Yard, Yard Drainage, Paved, Private
Foundation Poured Concrete
Architectural Style 2 Storey
Level or Stories Two
Structure Type Concrete,Stucco,Wood Frame
Others
Restrictions None Known
Tax ID 57316978
Ownership Joint Venture
Read Less



