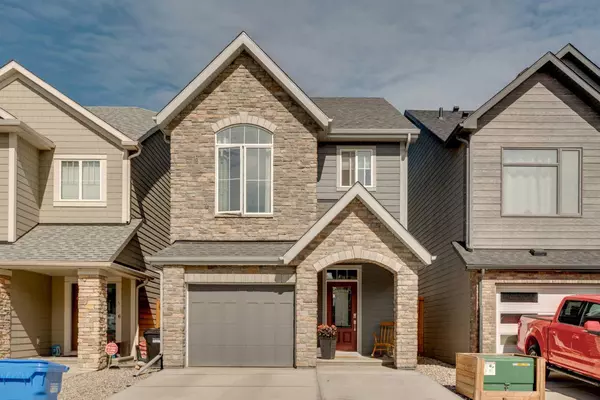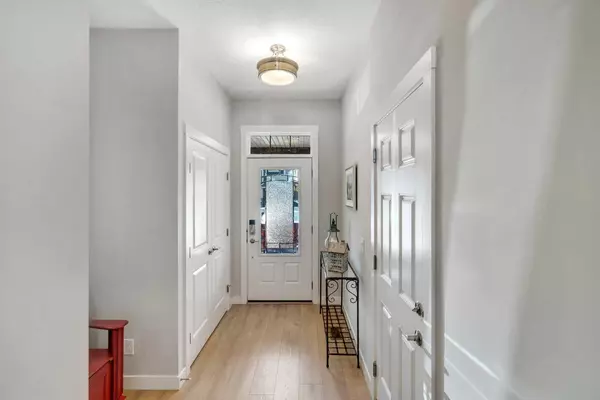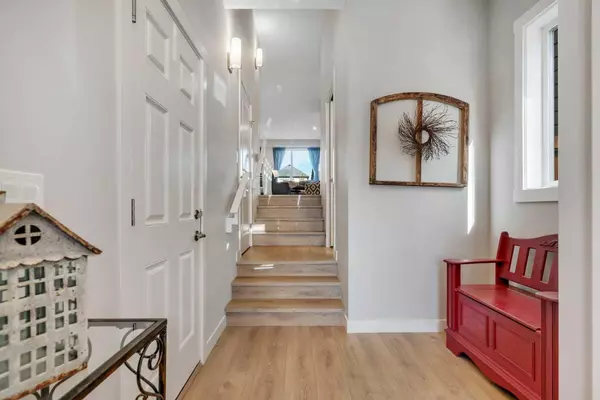For more information regarding the value of a property, please contact us for a free consultation.
136 Cranbrook GN SE Calgary, AB T3M2X2
Want to know what your home might be worth? Contact us for a FREE valuation!

Our team is ready to help you sell your home for the highest possible price ASAP
Key Details
Sold Price $711,000
Property Type Single Family Home
Sub Type Detached
Listing Status Sold
Purchase Type For Sale
Square Footage 1,791 sqft
Price per Sqft $396
Subdivision Cranston
MLS® Listing ID A2138295
Sold Date 06/21/24
Style 2 Storey
Bedrooms 3
Full Baths 3
Half Baths 1
HOA Fees $43/ann
HOA Y/N 1
Originating Board Calgary
Year Built 2020
Annual Tax Amount $4,310
Tax Year 2024
Lot Size 3,272 Sqft
Acres 0.08
Property Description
Welcome to 136 Cranbrook Green SE. This stunning open-concept home boasts nearly 1,800 square feet of meticulously designed living space on an impressive 130-foot deep lot. With central air conditioning and an attached front garage, this property ensures comfort and convenience. Upon entering, you'll be greeted by a spacious foyer that leads to the expansive kitchen, featuring stone countertops, full-height cabinetry, a kitchen island with an eating bar, and a dining area. The inviting living room is anchored by a beautiful electric fireplace, perfect for cozy evenings. Adjacent to the kitchen, a dedicated desk space provides an ideal spot for homework or remote work. Ascend to the generous bonus room, thoughtfully positioned on its own level to offer additional space and privacy from the bedrooms. The upper floor hosts the primary bedroom, complete with dual sinks, a walk-in closet, and a large shower. You'll also find two additional bedrooms, a main bathroom, and a sizable laundry room on this level. The basement is designed to accommodate a teen or adult in a multi-generational family, offering versatile living options. The west-facing backyard, with its deck, is perfect for relaxing and entertaining. Nestled in a community rich with amenities, you'll enjoy access to walking paths, parks, playgrounds, and the nearby Bow River. Proximity to Seton provides ample shopping opportunities, the South Health Campus, and a VIP movie theater. The Cranston community center, complete with a water park and outdoor rink, adds to the appeal of this wonderful neighborhood.
Location
Province AB
County Calgary
Area Cal Zone Se
Zoning R-G
Direction E
Rooms
Other Rooms 1
Basement Finished, Full
Interior
Interior Features Double Vanity, High Ceilings, No Smoking Home, Pantry, Quartz Counters, Vinyl Windows, Walk-In Closet(s)
Heating Forced Air, Natural Gas
Cooling Central Air
Flooring Carpet, Ceramic Tile, Vinyl Plank
Fireplaces Number 1
Fireplaces Type Electric, Living Room
Appliance Central Air Conditioner, Dishwasher, Dryer, Garage Control(s), Gas Stove, Range Hood, Refrigerator, Washer, Window Coverings
Laundry Laundry Room, Upper Level
Exterior
Parking Features Additional Parking, Driveway, Side By Side, Single Garage Attached
Garage Spaces 1.0
Garage Description Additional Parking, Driveway, Side By Side, Single Garage Attached
Fence Fenced
Community Features Fishing, Park, Playground, Schools Nearby, Shopping Nearby, Sidewalks, Walking/Bike Paths
Amenities Available Other
Roof Type Asphalt Shingle
Porch Deck, Front Porch
Lot Frontage 25.26
Total Parking Spaces 3
Building
Lot Description Back Yard, Cul-De-Sac, Landscaped, Private, Treed
Foundation Poured Concrete
Architectural Style 2 Storey
Level or Stories Two
Structure Type Composite Siding,Stone
Others
Restrictions None Known
Tax ID 91100851
Ownership Private
Read Less



