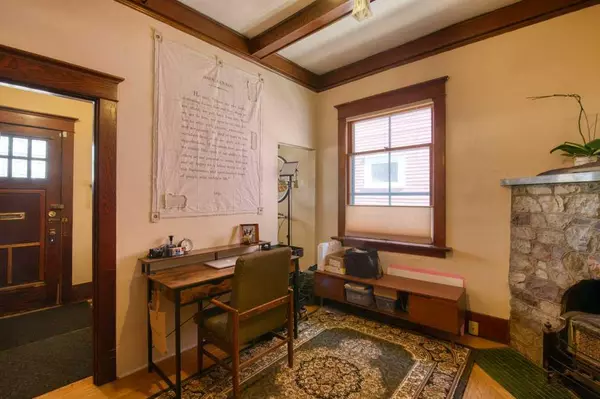For more information regarding the value of a property, please contact us for a free consultation.
1719 13 AVE SW Calgary, AB T3C 0V1
Want to know what your home might be worth? Contact us for a FREE valuation!

Our team is ready to help you sell your home for the highest possible price ASAP
Key Details
Sold Price $772,000
Property Type Single Family Home
Sub Type Detached
Listing Status Sold
Purchase Type For Sale
Square Footage 1,195 sqft
Price per Sqft $646
Subdivision Sunalta
MLS® Listing ID A2120626
Sold Date 06/21/24
Style Bungalow
Bedrooms 4
Full Baths 2
Originating Board Calgary
Year Built 1914
Annual Tax Amount $3,880
Tax Year 2023
Lot Size 4,876 Sqft
Acres 0.11
Property Description
This well-kept bungalow is ideally situated in the desirable Sunalta M-CG zone and offers a large and promising 37 x 130 ft lot. The property features a main floor with a spacious layout including 2 bedrooms and 1 bathroom, alongside ample living and dining areas, complemented by a cozy den or office space that boasts a decorative fireplace. This adds to the home's charm and adaptability. A significant feature of this property is the walk-up basement, which has been upgraded with vinyl flooring with two additional bedrooms. For investors looking for a property that combines character with investment potential, this residence stands out. It is important to note that both the main floor and basement are currently occupied by tenants who are described as very pleasant. Therefore, any potential offers on this property must be made with the assumption of retaining these tenants. Additionally, all showings of the property require a 24-hour notice to accommodate these tenants' schedules.
Location
Province AB
County Calgary
Area Cal Zone Cc
Zoning M-CG d72
Direction N
Rooms
Basement Separate/Exterior Entry, Finished, None, Walk-Up To Grade
Interior
Interior Features Built-in Features, High Ceilings, Separate Entrance
Heating Forced Air, Natural Gas
Cooling None
Flooring Hardwood, Linoleum, Vinyl Plank
Fireplaces Number 1
Fireplaces Type Decorative, Den, Gas
Appliance Dishwasher, Refrigerator, Stove(s), Washer/Dryer, Window Coverings
Laundry In Basement
Exterior
Parking Features None
Garage Description None
Fence Fenced
Community Features Park, Playground, Schools Nearby, Shopping Nearby, Tennis Court(s)
Roof Type Asphalt Shingle
Porch Front Porch, Patio
Lot Frontage 37.08
Exposure N
Building
Lot Description Back Lane, Lawn, Landscaped, Rectangular Lot
Foundation Poured Concrete
Architectural Style Bungalow
Level or Stories One
Structure Type Stone,Wood Frame,Wood Siding
Others
Restrictions None Known
Tax ID 82730058
Ownership Private
Read Less



