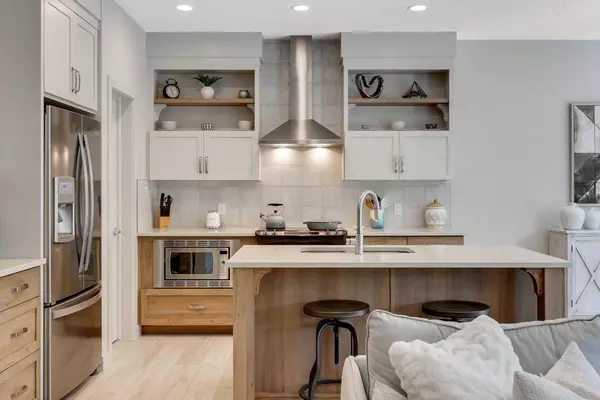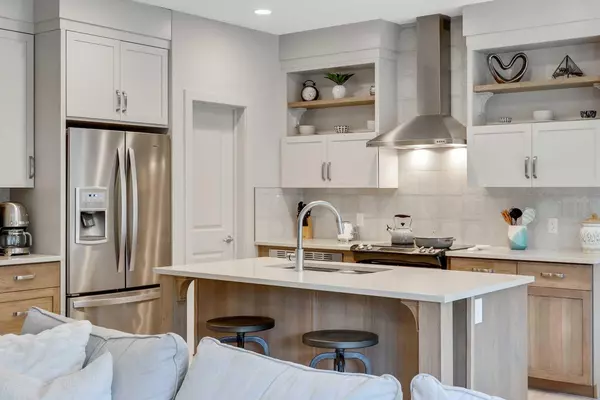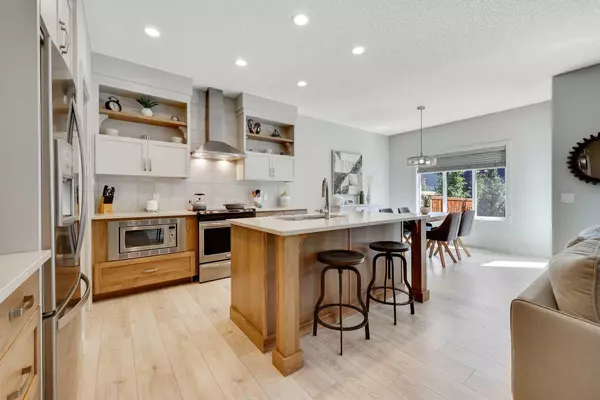For more information regarding the value of a property, please contact us for a free consultation.
101 Walgrove GDNS SE Calgary, AB T2X 4C5
Want to know what your home might be worth? Contact us for a FREE valuation!

Our team is ready to help you sell your home for the highest possible price ASAP
Key Details
Sold Price $710,000
Property Type Single Family Home
Sub Type Detached
Listing Status Sold
Purchase Type For Sale
Square Footage 1,861 sqft
Price per Sqft $381
Subdivision Walden
MLS® Listing ID A2141324
Sold Date 06/21/24
Style 2 Storey
Bedrooms 3
Full Baths 2
Half Baths 1
Originating Board Calgary
Year Built 2017
Annual Tax Amount $4,180
Tax Year 2024
Lot Size 3,756 Sqft
Acres 0.09
Property Description
Where shall we begin? This stunning Cardel Sandhurst 2 model will have you at "Hello". Truly, one of a kind home with exquisite interior selections and elevated design all nicely packaged into a beautiful 2 storey home with a gorgeous elevation including an exposed aggregate driveway. Practically brand new, this is how it will feel as you tour this home for these current home owners exude pride in ownership. Ready for a Home & Styles feature you will appreciate all of the fine details to the finishing of this amazing home as you explore all it has to offer. Immediately upon entering you are invited into a spacious entry way that seamlessly introduces you to the thoughtfully designed open floorplan that is complimented with beautiful toned hardwood and 9ft ceilings. The custom designed kitchen features 2 tone cabinetry accented with gorgeous quartz counter tops capped off with ceiling height toppers featuring an open niche for unique display. The stylish back splash continues as a back drop for the designer hood fan creating a stunning portrait above and beyond what other homes are offering. The walk through pantry offers additional space and ease of linking the mud room to the kitchen and the extended flush island counter top is both oversized and pleasing to the eye with its decorative touches. Sit down and relax in your spacious designated dining area and enjoy many family meals together; or cozy up in front of the beautiful feature fireplace with its expansive mantle and ornate detailing. Head up to the upper level where you will discover a wonderful bonus room with extended height over sized windows, a walk-in laundry room with additional window, full bath and three bedrooms with the Primary Suite including a private 3pc en suite with over sized shower and upgraded light fixtures and a sizeable walk-in closet. The developed basement stairwell will take down to the unfinished lower area where all of your amazing design ideas await for you to make the space your own. Last but not least, stepping out in to your back yard oasis will have you inviting many friends and family over to entertain on your expansive, almost 33ft wide, stamped concrete patio that runs the width of the home accented by the aggregate walk along the side. More than enough space to divide into areas to lounge, dine and entertain. All of this while being steps away from the Walden Ponds and Ridge pathway with parks in between. Enjoy the newly developed Township Shopping Area providing the convenience of having everything you could possibly need right in your own neighbourhood. Restaurants, groceries, coffee shops, all creating a wonderful community and lifestyle for you to enjoy. With quick access to McLeod and Stony Trail while soaking up nature with a 300-acre environmental reserve as your surroundings, in addition to being within close vicinity to the Blue Devil Golf Course and Fish Creek Provincial Park.
Location
Province AB
County Calgary
Area Cal Zone S
Zoning R-1
Direction W
Rooms
Other Rooms 1
Basement Full, Unfinished
Interior
Interior Features High Ceilings, Kitchen Island, Open Floorplan, Pantry, Quartz Counters, Vinyl Windows, Walk-In Closet(s)
Heating Forced Air, Natural Gas
Cooling Central Air
Flooring Carpet, Hardwood, Tile
Fireplaces Number 1
Fireplaces Type Gas, Great Room, Mantle
Appliance Central Air Conditioner, Dishwasher, Dryer, Electric Stove, Garage Control(s), Microwave, Range Hood, Refrigerator, Washer, Window Coverings
Laundry Laundry Room, Upper Level
Exterior
Parking Features Aggregate, Double Garage Attached, Front Drive, Garage Door Opener
Garage Spaces 2.0
Garage Description Aggregate, Double Garage Attached, Front Drive, Garage Door Opener
Fence Fenced
Community Features Park, Playground, Schools Nearby, Shopping Nearby, Sidewalks, Street Lights, Walking/Bike Paths
Roof Type Asphalt Shingle
Porch Patio
Lot Frontage 9.74
Exposure W
Total Parking Spaces 4
Building
Lot Description Back Yard, Landscaped
Foundation Poured Concrete
Architectural Style 2 Storey
Level or Stories Two
Structure Type Stone,Stucco,Vinyl Siding,Wood Frame
Others
Restrictions Utility Right Of Way
Tax ID 91038221
Ownership Private
Read Less



