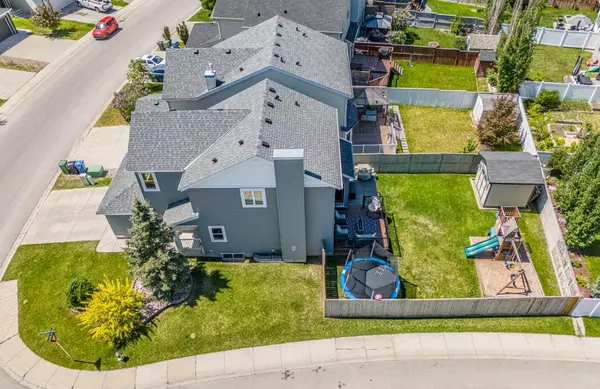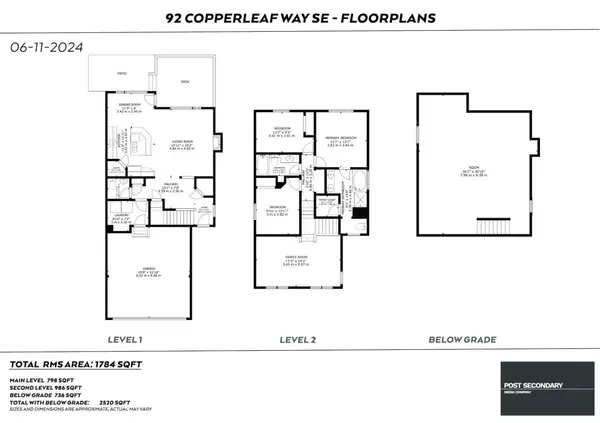For more information regarding the value of a property, please contact us for a free consultation.
92 Copperleaf WAY SE Calgary, AB T2Z 0H9
Want to know what your home might be worth? Contact us for a FREE valuation!

Our team is ready to help you sell your home for the highest possible price ASAP
Key Details
Sold Price $650,000
Property Type Single Family Home
Sub Type Detached
Listing Status Sold
Purchase Type For Sale
Square Footage 1,784 sqft
Price per Sqft $364
Subdivision Copperfield
MLS® Listing ID A2140126
Sold Date 06/21/24
Style 2 Storey
Bedrooms 3
Full Baths 2
Half Baths 1
Originating Board Calgary
Year Built 2007
Annual Tax Amount $3,739
Tax Year 2024
Lot Size 5,317 Sqft
Acres 0.12
Property Description
Welcome to your new home in the heart of Copperfield! This impeccably maintained property with a stunning curb appeal, offers everything you've been searching for in a family-friendly neighborhood.
Situated on a 5300 sq ft CORNER LOT of a peaceful street within walking distance from Wildflower Pond, Isabella Elementary Junior High School and Copperfield School, and the community centre.
Step inside to discover a meticulously designed main floor with hardwood flooring boasting with abundance of natural light. The spacious living room welcomes you with a cozy gas FIREPLACE and large window, creating a warm and inviting atmosphere for gatherings with loved ones. Adjacent, the bright dining area opens onto a NEW 14'x12' DECK and STAMPED CONRETE PATIO and a huge backyard providing the perfect setting for outdoor entertaining.
A chef's dream awaits in the well-appointed kitchen, featuring extra tall cabinetry, a walk-in pantry, and a large, angled island with a raised eating area. NEWER stainless-steel appliances, including a French door fridge with a dispenser, dishwasher, and microwave hood fan, elevate the culinary experience.
A main floor laundry room and separate two-piece bathroom add convenience and functionality.
Ascend to the second floor to discover a versatile bonus/media room, ideal for movie nights or relaxation with friends and family. The primary retreat, overlooking the backyard, offers a serene escape with a sizable bedroom, walk-in closet, and luxurious five-piece ensuite bathroom featuring DUAL VANITIES, a SOAKER tub, and a separate shower. Two additional generous bedrooms and a four-piece family bathroom complete the upper level, featuring high ceilings and ample natural light.
A beautifully landscaped, well-maintained huge backyard with a 14'x12' DECK and STAMPED CONRETE PATIO, SHED, and PLAY STRUCTURE (or RV parking if desired) is a dream.
Ready for your personal touch, the basement awaits your future plans with roughed-in plumbing and large windows.
Additional features include a 10x10 shed built in 2017, Air Conditioning installed in 2016 with a 10-year warranty, Dishwasher 2020, Fridge 2020, Microwave 2020, Washer and Dryer 2023, New Furnace & Hot Water Tank 2020, New Deck 2021, Stamped Concrete Pad 2021, New Siding and Roof in 2021, added Attic Insulation to R-50.
Don't miss the opportunity to call this exceptional property your home. Schedule your viewing today and discover the endless possibilities awaiting you at this well taken care of Copperfield residence.
Location
Province AB
County Calgary
Area Cal Zone Se
Zoning R-1N
Direction SE
Rooms
Other Rooms 1
Basement Full, Unfinished
Interior
Interior Features Bathroom Rough-in, Breakfast Bar, Double Vanity, High Ceilings, Kitchen Island, No Animal Home, No Smoking Home, Open Floorplan, Pantry
Heating Forced Air
Cooling Central Air
Flooring Carpet, Hardwood, Linoleum
Fireplaces Number 1
Fireplaces Type Gas
Appliance Central Air Conditioner, Dishwasher, Dryer, Garage Control(s), Humidifier, Microwave Hood Fan, Refrigerator, Stove(s), Washer, Window Coverings
Laundry Main Level
Exterior
Parking Features Double Garage Attached
Garage Spaces 2.0
Garage Description Double Garage Attached
Fence Fenced
Community Features Clubhouse, Park, Playground, Schools Nearby, Shopping Nearby, Sidewalks, Street Lights, Tennis Court(s), Walking/Bike Paths
Roof Type Asphalt Shingle
Porch Deck, See Remarks
Lot Frontage 40.62
Total Parking Spaces 4
Building
Lot Description Corner Lot, Lawn, Landscaped, Treed
Foundation Poured Concrete
Architectural Style 2 Storey
Level or Stories Two
Structure Type Wood Frame
Others
Restrictions Utility Right Of Way
Tax ID 91155311
Ownership Private
Read Less



