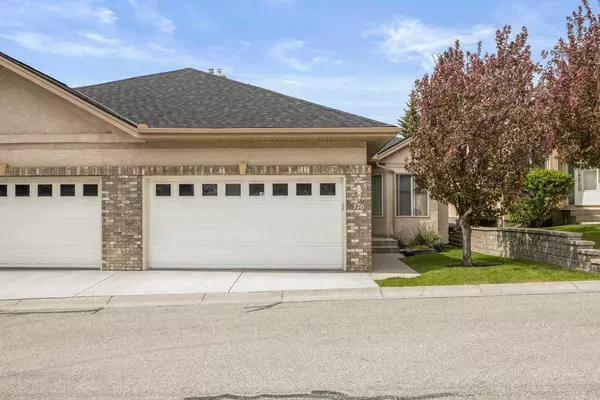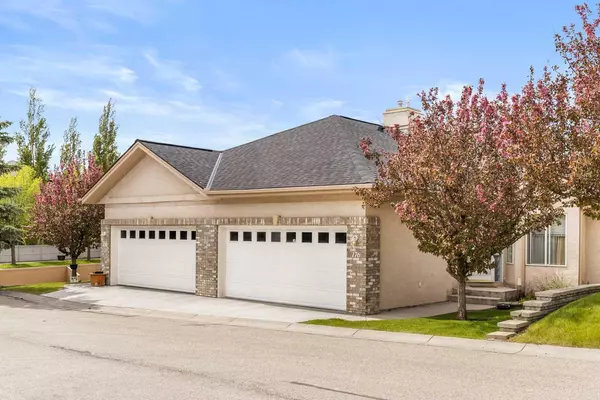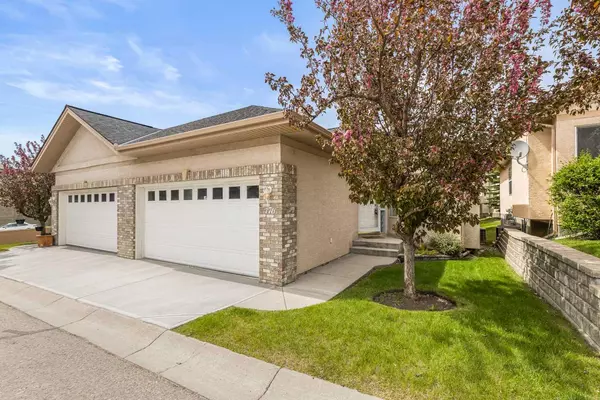For more information regarding the value of a property, please contact us for a free consultation.
10888 Panorama Hills BLVD NW #176 Calgary, AB T3K 5K9
Want to know what your home might be worth? Contact us for a FREE valuation!

Our team is ready to help you sell your home for the highest possible price ASAP
Key Details
Sold Price $611,500
Property Type Single Family Home
Sub Type Semi Detached (Half Duplex)
Listing Status Sold
Purchase Type For Sale
Square Footage 1,319 sqft
Price per Sqft $463
Subdivision Panorama Hills
MLS® Listing ID A2139048
Sold Date 06/21/24
Style Bungalow,Side by Side
Bedrooms 3
Full Baths 3
Condo Fees $478
Originating Board Calgary
Year Built 1998
Annual Tax Amount $3,041
Tax Year 2024
Lot Size 3,143 Sqft
Acres 0.07
Property Description
Welcome to your new home in this stunning adult living villa, perfectly designed for those seeking convenience to age in place. This meticulously maintained home offers over 2000 sq ft of fully developed living space, ensuring ample room for all your needs. As you enter, you will be welcomed by the bright, open-concept layout. The living room offers ample space, a cozy fireplace, vaulted ceilings, and bright bay windows that flood the area with natural light, creating a warm and inviting atmosphere. The kitchen is the heart of the home, featuring a center island, a spacious pantry, plenty of cabinets for storage, and an eat-in kitchen area. It overlooks the formal dining room, making it perfect for hosting dinner parties and family gatherings. The primary suite is generously sized, providing a peaceful retreat with a large walk-in closet and an ensuite bathroom equipped with a separate tub and shower. Additionally, there is a versatile office/den/second bedroom, ideal for working from home or accommodating guests, and main floor laundry for added convenience. Head downstairs to the fully developed basement, where a large family room offers the perfect space for entertaining or relaxing. This level also includes an additional spacious bedroom with a walk-in closet and a full bathroom, making it an ideal space for visitors or extended family. Outside, you will find a generously sized backyard patio, perfect for outdoor dining. The home features central air conditioning and a recently replaced furnace. Situated in a fantastic location, this villa is close to all amenities, including shopping centers, restaurants, and recreational facilities, making it an ideal place to call home. Don't miss out on the opportunity to live in this exceptional villa that combines luxury, convenience, and a welcoming community.
Location
Province AB
County Calgary
Area Cal Zone N
Zoning DC (pre 1P2007)
Direction SE
Rooms
Other Rooms 1
Basement Finished, Full
Interior
Interior Features Breakfast Bar, Granite Counters, Kitchen Island
Heating Forced Air
Cooling Central Air
Flooring Carpet, Vinyl
Fireplaces Number 1
Fireplaces Type Gas
Appliance Dishwasher, Dryer, Electric Stove, Refrigerator, Washer
Laundry Main Level
Exterior
Parking Features Double Garage Attached
Garage Spaces 2.0
Garage Description Double Garage Attached
Fence None
Community Features Shopping Nearby, Sidewalks, Street Lights
Amenities Available Snow Removal
Roof Type Asphalt Shingle
Porch Patio
Lot Frontage 33.96
Total Parking Spaces 2
Building
Lot Description Back Yard, Front Yard
Foundation Poured Concrete
Architectural Style Bungalow, Side by Side
Level or Stories One
Structure Type Brick,Stucco,Wood Frame
Others
HOA Fee Include Insurance,Maintenance Grounds,Professional Management,Reserve Fund Contributions,Snow Removal,Trash
Restrictions Adult Living,Pet Restrictions or Board approval Required
Tax ID 91717076
Ownership Private
Pets Allowed Restrictions
Read Less



