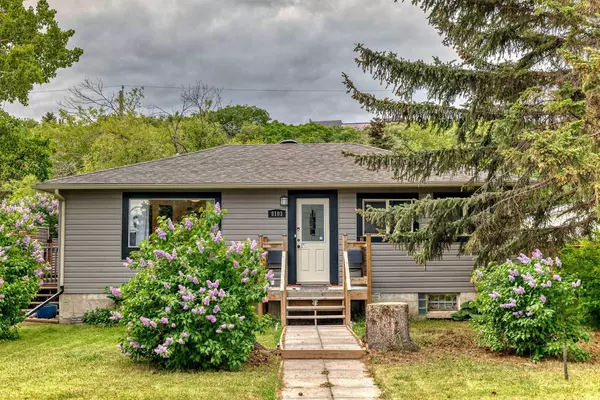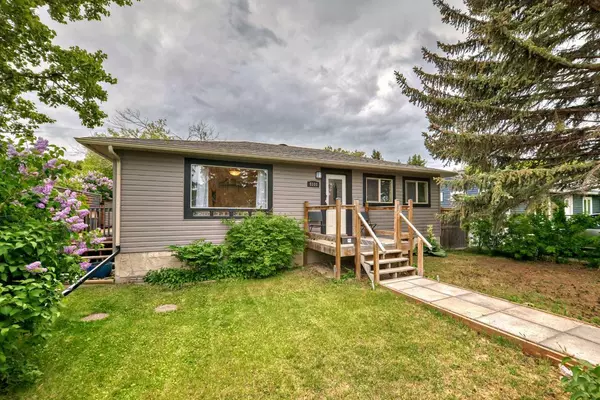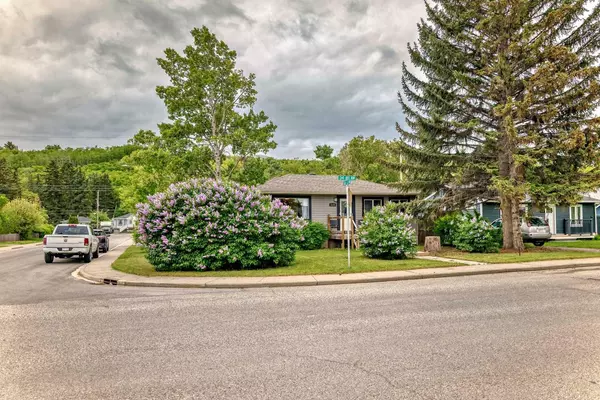For more information regarding the value of a property, please contact us for a free consultation.
8103 34 AVE NW Calgary, AB T3B 1P8
Want to know what your home might be worth? Contact us for a FREE valuation!

Our team is ready to help you sell your home for the highest possible price ASAP
Key Details
Sold Price $728,000
Property Type Single Family Home
Sub Type Detached
Listing Status Sold
Purchase Type For Sale
Square Footage 860 sqft
Price per Sqft $846
Subdivision Bowness
MLS® Listing ID A2139523
Sold Date 06/21/24
Style Bungalow
Bedrooms 3
Full Baths 2
Originating Board Calgary
Year Built 1956
Annual Tax Amount $2,821
Tax Year 2024
Lot Size 5,995 Sqft
Acres 0.14
Property Description
Looking for an updated bungalow with an oversized double heated garage on an inner city CORNER lot? Well look no further than this nicely updated 2+1 bedroom (basement bedroom window may not be egress) 2 full bathroom stunner of a bungalow with a massive 27 x 25 ft garage that comes with a commercial style radiant heater, tonnes of storage, 220v wiring and all this which sits on a huge, mature treed + fully landscaped 50 x 120 ft South rear lot! Take advantage of what these owners have lovingly put into this property over the years, which features a two tiered deck and huge additional patio area, gathering area with built-in firepit, huge storage shed, lilacs, privacy screens, dog run, and so much more! Lots of nice room for kids, pets, grass and play / work areas. Inside the main floor of the house you'll notice the natural light that floods into the living area's from the oversized windows (most of which have been replaced recently), plus you'll feel nice and cool in the summer and nice and warm in the winter as most of the walls have been rebuilt with 2x6 construction and all reinsulated, there's updated kitchen with newer gas range and seperate built-in oven, updated cabinetry, fully updated bathroom with 6' luxurious soaker tub, 2 large bedrooms both with oversized windows, built-in speaker system, all new electrical and lighting that's on dimmer controls, camera alarm system could be included, new roof on house and garage in 2021/2022, newer high efficient furnace (approx 6 years old), new oversized hot water tank in 2023, new stainless steel appliances including gas range and built-in oven and the list goes on. The basement has just recently been updated and includes a 2nd bathroom (which is almost finished, glass & tile materials can be left behind for the new owner), another bedroom, rec room and additional storage. You will be surely impressed. Get yourself a nice corner lot property on a very quiet street in Bowness and you will not regret it, as the equity will continue to grow in this prime location which is just steps from Bowness park, Shouldice Park, Canada Olympic Park, and a short drive to the Foothills, Children's Hospitals, U of C and only 15 mins to downtown! Call your favorite Realtor today to view. Please note: Restrictive covenant on title from 1912
Location
Province AB
County Calgary
Area Cal Zone Nw
Zoning R-C1
Direction NE
Rooms
Basement Finished, Full
Interior
Interior Features Closet Organizers, Vinyl Windows, Wired for Sound
Heating Forced Air
Cooling None
Flooring Laminate, Tile
Appliance Built-In Oven, Dishwasher, Garage Control(s), Gas Range, Range Hood, Refrigerator, Window Coverings
Laundry Lower Level
Exterior
Parking Features 220 Volt Wiring, Additional Parking, Concrete Driveway, Double Garage Detached, Garage Door Opener, Garage Faces Side, Heated Garage, Insulated, Off Street, Oversized, Parking Pad, Workshop in Garage
Garage Spaces 2.0
Garage Description 220 Volt Wiring, Additional Parking, Concrete Driveway, Double Garage Detached, Garage Door Opener, Garage Faces Side, Heated Garage, Insulated, Off Street, Oversized, Parking Pad, Workshop in Garage
Fence Fenced
Community Features Fishing, Park, Playground, Schools Nearby, Shopping Nearby, Sidewalks, Street Lights, Tennis Court(s), Walking/Bike Paths
Roof Type Asphalt Shingle
Porch Deck, Patio, Side Porch
Lot Frontage 50.0
Total Parking Spaces 8
Building
Lot Description Back Lane, Back Yard, Corner Lot, Lawn, Landscaped, Level, Rectangular Lot
Foundation Block
Architectural Style Bungalow
Level or Stories One
Structure Type Vinyl Siding,Wood Frame
Others
Restrictions None Known
Tax ID 91463119
Ownership Private
Read Less



