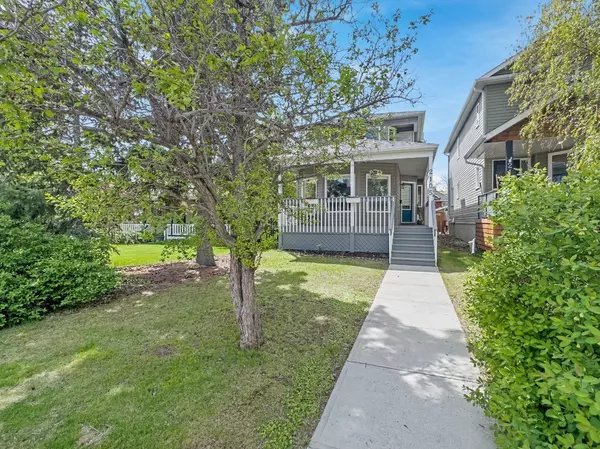For more information regarding the value of a property, please contact us for a free consultation.
2105 3 AVE NW Calgary, AB T2N0K5
Want to know what your home might be worth? Contact us for a FREE valuation!

Our team is ready to help you sell your home for the highest possible price ASAP
Key Details
Sold Price $820,000
Property Type Single Family Home
Sub Type Detached
Listing Status Sold
Purchase Type For Sale
Square Footage 1,598 sqft
Price per Sqft $513
Subdivision West Hillhurst
MLS® Listing ID A2137818
Sold Date 06/21/24
Style 1 and Half Storey
Bedrooms 3
Full Baths 3
Half Baths 1
Originating Board Calgary
Year Built 1989
Annual Tax Amount $4,771
Tax Year 2023
Lot Size 0.803 Acres
Acres 0.8
Property Description
OPEN HOUSE Sunday, 16 June cancelled. Property Is conditionally sold until 20 June. Are you looking for Hillhurst character without the massive restoration? Come and see this beautiful 1989, fully renovated home in the heart if Hillhurst. 2 bedrooms, 1 & 1-1/2 bath, 1-1/2 storey, light and bright home offering modern updates throughout. As you enter the home, the main floor is flooded with natural light. The generously sized front living room has light hardwood floors and a bay window. As you travel south you enter the fully renovated white kitchen with stone counters, stainless steel appliances, floor to ceiling pantry, and eating bar. The kitchen opens on one side to a very sizeable dining room with built-in seating on two sides. You can easily seat eight here, ten if you're friendly! Step down on the other side into the beautiful family room with wood burning fireplace, continuing wood floors, and picture window overlooking the south back yard. There is plenty of built-in storage here, all clearly matched to the kitchen cabinetry. A lovely 2-piece powder room, tucked away from all the action, and renovated to be consistent with the rest of the home, completes the main floor. Make your way up the beautiful staircase, also flooded with light, and you will enter the master bedroom. Also of a very generous size, the primary bedroom has lots of space for a king bed and accompanying furnishings, ample closet space, AND a spacious master balcony for that morning coffee or evening glass of wine. WOW! What a rare find! The surface of this deck was redone along with the entire roof, so just move on in and slide into your slippers! The five-piece ensuite features a huge soaker tube surrounded by windows, a double vanity with granite counter tops and lots of storage, and a tiled walk-in shower. There is a 4-piece renovated bathroom and a large second bedroom, also with ample closet space. Heading down to the basement you will find a huge recreation room, currently used as an office for TWO work-at-home professionals, as well as a work-out space, with a gas fireplace. There is a large third bedroom, with a good-sized closet. The window has been replaced and enlarged for egress, and a newer bathroom with walk-in shower. The basement is completed with a laundry and utility area. When you explore the south back yard, you will be welcomed by privacy, a double garage with alley access, brand new fencing in the last year, and of course afternoon sun. Have you favourite realtor book a private showing, or visit our open houses June 8 and 9 from 2 to 4. This is truly the perfect home in West Hillhurst!
Location
Province AB
County Calgary
Area Cal Zone Cc
Zoning R-C2
Direction N
Rooms
Other Rooms 1
Basement Finished, Full
Interior
Interior Features Built-in Features, No Animal Home, No Smoking Home, Pantry, Stone Counters
Heating Central, Natural Gas
Cooling None
Flooring Carpet, Ceramic Tile, Hardwood
Fireplaces Number 2
Fireplaces Type Gas, Wood Burning
Appliance Dishwasher, Dryer, Electric Stove, Range Hood, Refrigerator, Washer
Laundry In Basement
Exterior
Parking Features Double Garage Detached
Garage Spaces 2.0
Garage Description Double Garage Detached
Fence Fenced
Community Features Park, Playground, Pool, Schools Nearby, Shopping Nearby
Roof Type Asphalt Shingle
Porch Deck, Front Porch, Wrap Around
Lot Frontage 24.94
Exposure N
Total Parking Spaces 2
Building
Lot Description Back Lane, Landscaped, Level
Foundation Poured Concrete
Architectural Style 1 and Half Storey
Level or Stories One and One Half
Structure Type Vinyl Siding,Wood Frame
Others
Restrictions None Known
Tax ID 91689443
Ownership Private
Read Less



