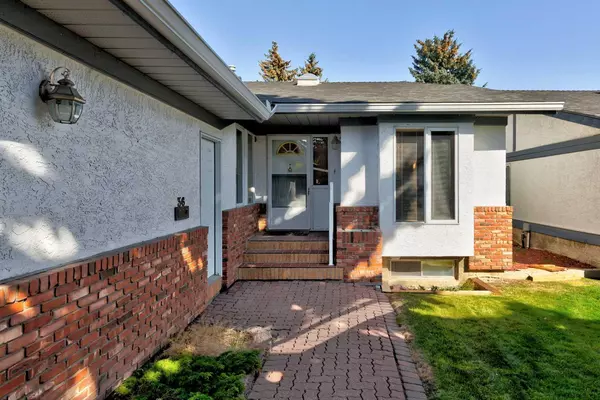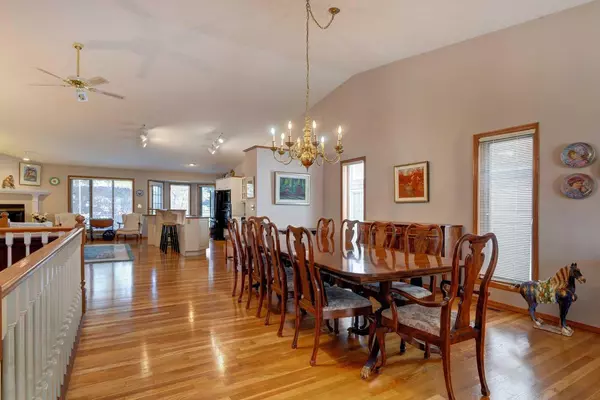For more information regarding the value of a property, please contact us for a free consultation.
36 Woodmeadow Close SW Calgary, AB T2W 4L8
Want to know what your home might be worth? Contact us for a FREE valuation!

Our team is ready to help you sell your home for the highest possible price ASAP
Key Details
Sold Price $631,900
Property Type Single Family Home
Sub Type Semi Detached (Half Duplex)
Listing Status Sold
Purchase Type For Sale
Square Footage 1,841 sqft
Price per Sqft $343
Subdivision Woodlands
MLS® Listing ID A2120741
Sold Date 06/21/24
Style Bungalow,Side by Side
Bedrooms 4
Full Baths 3
Half Baths 1
Condo Fees $666
Originating Board Calgary
Year Built 1987
Annual Tax Amount $4,173
Tax Year 2023
Property Description
Offering over 3500 SqFt of Living Area, this lovely villa-style Bungalow offers a perfect blend of comfort, independent living & a Maintenance-Free lifestyle in a prime location - tucked away in quiet surroundings & backing onto the Canyon Meadows Golf Course. The main floor has an expansive Open Concept layout with soaring Vaulted Ceilings and a Skylight. Gleaming Hardwood Floors highlight the seamless flow between the living, dining, and kitchen areas, creating an inviting atmosphere which is ideal for hosting gatherings and entertaining friends and family. The Gas Fireplace in the Living Room creates a warm ambiance. The bright & open Kitchen has a large Island with raised breakfast bar, a cozy eating nook area, an abundance of cupboards & a convenient corner pantry for all your essentials and appliances. Direct access to the large, newly completed deck (with a BBQ gas line) provides an ideal space for hosting dinner parties or enjoying a quiet morning coffee. The spacious Primary Bedroom boasts vaulted ceilings, large windows, walk-in closet, a 5 piece ensuite bathroom with a relaxing soaker tub, double vanity, separate shower & natural Light from a Skylight. The 2nd main floor bedroom can be customized to suit your preference - whether utilized as a bedroom, guest room, home office, reading or TV room, this versatile space allows for privacy and flexibility. A 4 pc bathroom and an additional closet are conveniently located across from the 2nd bedroom, and there is a 2pc bathroom for guest use just outside the primary bedroom. Everything you need is on the main level, including MAIN LEVEL LAUNDRY with sink & cupboards, and a mud room with additional closets just off the Garage. The Lower Level offers possibilities for entertaining, relaxing or accommodating guests with an oversized rec room, a convenient wet bar, office area, 2 additional bedrooms (non-egress windows), 3 piece bathroom, abundant storage, and a flex area which could be used as a hobby room or home gym. This unit comes with a DOUBLE ATTACHED garage with two additional driveway spots, providing ample space for your vehicles, storage and guest parking. (Additional guest parking located close to the unit.) Located in a tranquil setting within a mature & quiet complex. Convenient access to amenities – close to Fish Creek Park, walking paths, Play parks, shopping, transit, & easy access to the Ring Road system. This is a rare gem, offering comfort and practicality - an ideal home for those seeking the ease of main floor living with No snow shovelling or lawn care worries! Enjoy a Maintenance free, ‘lock-and-leave' lifestyle.
Location
Province AB
County Calgary
Area Cal Zone S
Zoning M-C1 d75
Direction S
Rooms
Basement Finished, Full
Interior
Interior Features Bar, Breakfast Bar, Closet Organizers, High Ceilings, No Animal Home, No Smoking Home, Open Floorplan, Skylight(s), Vaulted Ceiling(s), Walk-In Closet(s)
Heating Forced Air, Natural Gas
Cooling None
Flooring Carpet, Hardwood, Linoleum
Fireplaces Number 1
Fireplaces Type Gas, Glass Doors, Living Room
Appliance Dishwasher, Dryer, Electric Cooktop, Garage Control(s), Microwave, Oven-Built-In, Refrigerator, Washer, Window Coverings
Laundry In Unit, Laundry Room, Main Level, Sink
Exterior
Parking Features Double Garage Attached, Driveway, Garage Faces Front
Garage Spaces 2.0
Garage Description Double Garage Attached, Driveway, Garage Faces Front
Fence None
Community Features Golf, Park, Shopping Nearby
Amenities Available None
Roof Type Asphalt Shingle
Porch Balcony(s)
Exposure S
Total Parking Spaces 4
Building
Lot Description Backs on to Park/Green Space, No Neighbours Behind, On Golf Course
Foundation Poured Concrete
Architectural Style Bungalow, Side by Side
Level or Stories One
Structure Type Brick,Stucco,Wood Frame
Others
HOA Fee Include Common Area Maintenance,Insurance,Maintenance Grounds,Professional Management,Reserve Fund Contributions,Snow Removal
Restrictions Pet Restrictions or Board approval Required
Ownership Private
Pets Allowed Restrictions, Yes
Read Less



