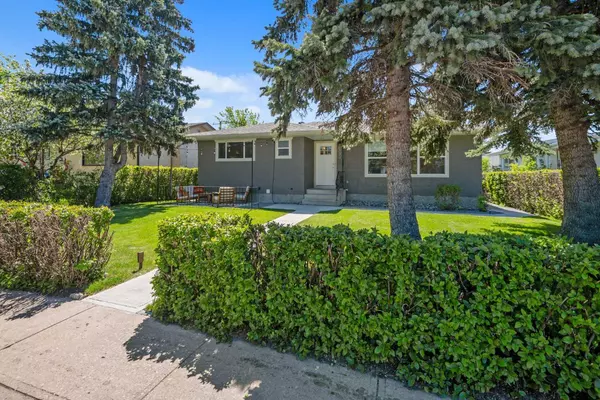For more information regarding the value of a property, please contact us for a free consultation.
133 Flett DR NE Airdrie, AB T4B 1N3
Want to know what your home might be worth? Contact us for a FREE valuation!

Our team is ready to help you sell your home for the highest possible price ASAP
Key Details
Sold Price $662,500
Property Type Single Family Home
Sub Type Detached
Listing Status Sold
Purchase Type For Sale
Square Footage 1,203 sqft
Price per Sqft $550
Subdivision Jensen
MLS® Listing ID A2138736
Sold Date 06/20/24
Style Bungalow
Bedrooms 5
Full Baths 2
Half Baths 1
Originating Board Calgary
Year Built 1972
Annual Tax Amount $3,080
Tax Year 2023
Lot Size 6,597 Sqft
Acres 0.15
Property Description
SIMPLY STUNNING - EXTENSIVE RENOVATIONS – 2 BEDROOM BASEMENT SUITE (illegal) – PRIME LOCATION!! Welcome to this Gorgeous Fully Developed & Extremely Updated Bungalow with a 2-BEDROOM SUITE (illegal), located in a Prime Jensen location, within a short walk to all levels of schools in the tri-school area! Boasting almost 2400 SF of finished living space, with 3 bedrooms up & 2 bedrooms down. With an impressive list of upgrades, including: MAIN - Refinished original hardwood floors, New insulation/vapour barrier (Roxul), New drywall/paint, New doors/locksets, New bathtub, New vanities and taps, New toilets, New kitchen cabinets, New quartz countertops kitchen/bathroom, New led lighting, New fridge, microwave, convection oven and dishwasher! HOUSE - New roof (20 year), New chimney cap, New windows basement and upstairs, New exterior led lights, New paint, New fibreglass exterior doors! LOWER LEVEL - Furnace serviced with new media cabinet with 4” filter, New laundry room doors, flooring, paint, New commercial rubber stair treads and rubber landing tile, Free standing gas fireplace cleaned and serviced! GARAGE - New roof (20 year), New windows, New exterior paint, New insulation/ vapour barrier, New drywall, New interior/exterior led lighting! YARD - New concrete sidewalks, New front sod, New front deck railings, New treated wood decking, New limestone landscaping with new landscape fabric, and as a bonus, homeowner has purchased a lawn care program for the summer with 5 more visits for rear yard! Main floor features 3 spacious bedrooms with a 2 pce ensuite in the primary bedroom, large living room & dining area, stunning new kitchen & a beautiful 5 pce bathroom. Lower level offers a large shared laundry room, 2 bedroom self-contained suite (illegal), with a cozy living room complete with a gas fireplace, full kitchen & dining area, and a beautiful upgraded 3 pce bathroom with walk-in shower. Outside, enjoy the sun or shade either with a beautiful front patio, or the expansive back yard with new deck & lots of room for the kids to play, plus you will love the over-sized 26 x 24 detached garage with 220 plug and extra parking at the back. This is truly a home you need to view in person to appreciate the details & extensive upgrades! Book your viewing right now before its gone!
Location
Province AB
County Airdrie
Zoning R1
Direction N
Rooms
Other Rooms 1
Basement Separate/Exterior Entry, Finished, Full, Suite
Interior
Interior Features Breakfast Bar, Double Vanity, No Smoking Home, Pantry, Quartz Counters, See Remarks, Separate Entrance, Storage
Heating Forced Air
Cooling None
Flooring Carpet, Hardwood, Tile, Vinyl Plank
Fireplaces Number 1
Fireplaces Type Basement, Blower Fan, Free Standing, Gas
Appliance Built-In Oven, Dishwasher, Dryer, Electric Stove, Gas Cooktop, Microwave Hood Fan, Refrigerator, Washer, Window Coverings
Laundry In Basement, Laundry Room
Exterior
Parking Features 220 Volt Wiring, Alley Access, Double Garage Detached, Insulated, Oversized, Parking Pad, RV Access/Parking
Garage Spaces 2.0
Garage Description 220 Volt Wiring, Alley Access, Double Garage Detached, Insulated, Oversized, Parking Pad, RV Access/Parking
Fence Fenced
Community Features Park, Playground, Pool, Schools Nearby, Shopping Nearby, Sidewalks, Street Lights, Tennis Court(s), Walking/Bike Paths
Roof Type Asphalt Shingle
Porch Deck, Patio, See Remarks
Lot Frontage 54.99
Total Parking Spaces 4
Building
Lot Description Back Lane, Back Yard, Front Yard, Lawn, Landscaped, Level, Private, See Remarks
Foundation Poured Concrete
Architectural Style Bungalow
Level or Stories One
Structure Type Stucco,Wood Frame
Others
Restrictions None Known
Tax ID 84597274
Ownership Private
Read Less
GET MORE INFORMATION




