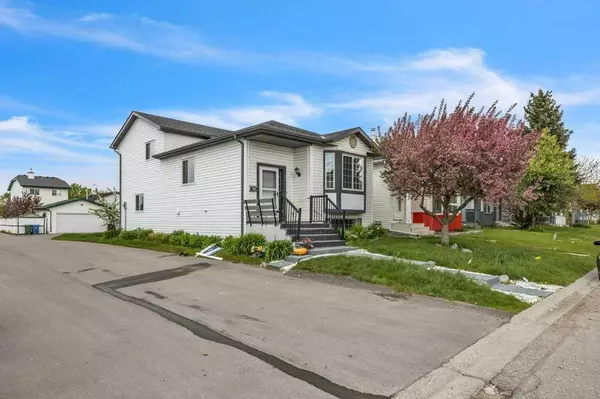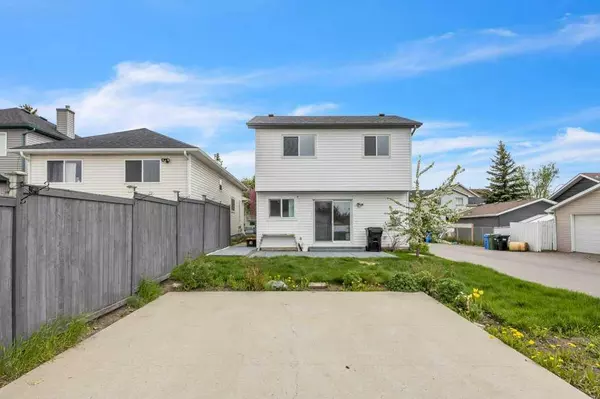For more information regarding the value of a property, please contact us for a free consultation.
12 Martin Crossing Rise NE Calgary, AB T3J 3N8
Want to know what your home might be worth? Contact us for a FREE valuation!

Our team is ready to help you sell your home for the highest possible price ASAP
Key Details
Sold Price $615,000
Property Type Single Family Home
Sub Type Detached
Listing Status Sold
Purchase Type For Sale
Square Footage 1,461 sqft
Price per Sqft $420
Subdivision Martindale
MLS® Listing ID A2137362
Sold Date 06/20/24
Style 4 Level Split
Bedrooms 5
Full Baths 2
Half Baths 1
Originating Board Calgary
Year Built 1995
Annual Tax Amount $2,441
Tax Year 2023
Lot Size 3,283 Sqft
Acres 0.08
Property Description
***Open House June 2nd, 2024. 12 to 4:00 P.M*** Welcome to this beautifully renovated 4-level split house, perfectly situated on a spacious corner lot. This stunning property with ILLEGAL BASEMENT SUITE features 5 bedrooms, 2 full bathrooms, and a half bathroom, separate laundry, Gas fireplace, walkout basement at 3rd level offering ample space and comfort for your family. The upper levels of this home boast a thoughtfully designed layout with 3 well-appointed bedrooms and a full bathroom. The expansive living area is flooded with natural light, thanks to the large windows that enhance the open and airy feel of the space. The dining area is perfect for family meals and entertaining guests. The kitchen is generously sized, featuring modern appliances and ample counter space, making meal preparation a delight. Additionally, there is a convenient half bathroom and a separate laundry area for added convenience. The walkout basement at 3rd level provides a fantastic separate living space, ideal for extended family or rental potential. It includes 2 comfortable bedrooms, a large living area with a cozy gas fireplace, and a fully equipped kitchen. A full bathroom and a separate laundry area complete this level, ensuring privacy and functionality. This home is a perfect blend of style, comfort, and functionality. Don't miss the opportunity to make this renovated gem your own. Book your private showing, this property is not going to last longer!
Location
Province AB
County Calgary
Area Cal Zone Ne
Zoning R-C1N
Direction S
Rooms
Basement Full, Suite, Walk-Out To Grade
Interior
Interior Features Granite Counters, No Animal Home, No Smoking Home, Vinyl Windows
Heating Forced Air
Cooling Central Air
Flooring Carpet, Ceramic Tile, Vinyl Plank
Fireplaces Number 1
Fireplaces Type Gas
Appliance Dishwasher, Dryer, Electric Stove, Range Hood, Refrigerator, Washer
Laundry In Basement, Main Level
Exterior
Parking Features Off Street
Garage Description Off Street
Fence None
Community Features Park, Playground, Schools Nearby, Shopping Nearby, Sidewalks, Street Lights
Roof Type Asphalt Shingle
Porch None
Lot Frontage 30.71
Total Parking Spaces 4
Building
Lot Description Corner Lot
Foundation Poured Concrete
Architectural Style 4 Level Split
Level or Stories 4 Level Split
Structure Type Vinyl Siding,Wood Frame
Others
Restrictions None Known
Tax ID 82884013
Ownership Private
Read Less



