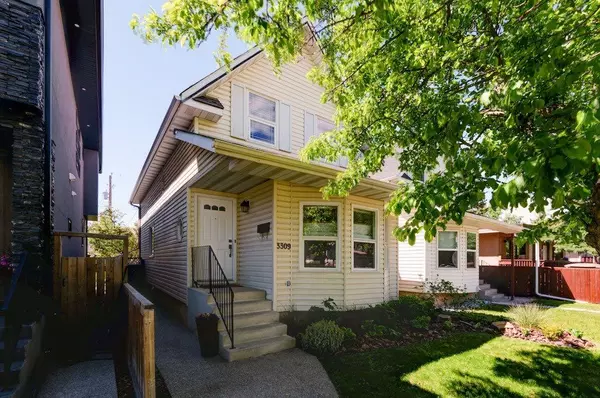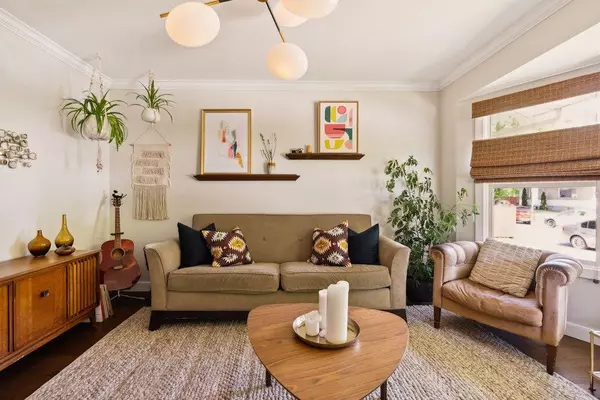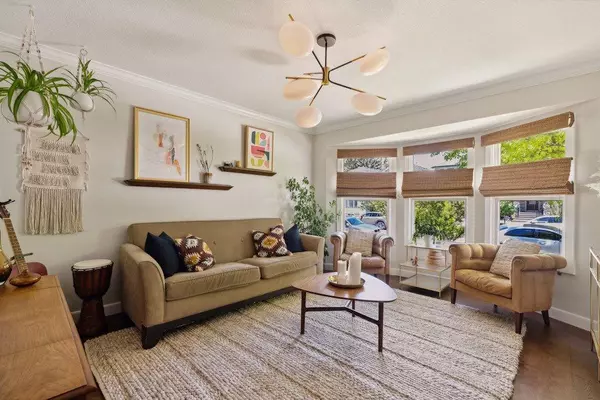For more information regarding the value of a property, please contact us for a free consultation.
3309 40 ST SW Calgary, AB T3E 3K1
Want to know what your home might be worth? Contact us for a FREE valuation!

Our team is ready to help you sell your home for the highest possible price ASAP
Key Details
Sold Price $810,000
Property Type Single Family Home
Sub Type Detached
Listing Status Sold
Purchase Type For Sale
Square Footage 1,404 sqft
Price per Sqft $576
Subdivision Glenbrook
MLS® Listing ID A2139834
Sold Date 06/20/24
Style 2 Storey
Bedrooms 3
Full Baths 3
Half Baths 1
Originating Board Calgary
Year Built 1979
Annual Tax Amount $3,434
Tax Year 2024
Lot Size 2,992 Sqft
Acres 0.07
Property Description
Welcome to the heart of Glenbrook, where community meets opportunity! This home offers about 1,800 sq. ft of living space and features 3 bedrooms, 3 full bathrooms, 1 half bathroom, a beautifully landscaped and low maintenance west facing backyard and an insulated, oversized double detached garage. Numerous, thoughtfully considered updates throughout the home including; tankless hot water on demand system (2018), high efficiency furnace (2018), house roof shingles (2019), insulated exterior vinyl siding, many vinyl windows, renovated kitchen with ceiling height cabinetry, quartz countertops, stainless steel appliances, built-in custom walnut wood bench seating with storage underneath and many other details the house chef(s) will appreciate (such as lighting options with added dimmer switches, a built-in spice rack, blind corner and under sink pull outs and soft close dovetail drawers), remodelled bathrooms, engineered hardwood with custom railings, a beautifully crafted walnut wood mantle above the gas fireplace with concrete tile surround in the living room, the primary walk-in closet and the secondary bedroom closet on the upper level are custom, updated basement development with intentional design decisions to maximize function and storage space which includes a bedroom with an egress window, rec room, work area with a built-in desk, 3pc bathroom and a utility/laundry room complete with front load Samsung laundry machines. Enjoy entertaining and relaxing during the summer months on the west exposure deck next to the stunning Japanese Honeysuckle! The backyard oasis is a must-see! This property is surrounded by well-maintained streets and an abundance of local amenities, including parks, schools and shopping centers. Easy access to public transit via 37th Street SW and Richmond Road SW to get to Downtown. Walking distance to Safeway grocery store and the popular Glamorgan Bakery. Glenbrook offers the perfect backdrop for families and individuals alike. Schedule a viewing today and make this house your new home! Check out the 3D tour!
Location
Province AB
County Calgary
Area Cal Zone W
Zoning R-C2
Direction E
Rooms
Other Rooms 1
Basement Finished, Full
Interior
Interior Features Built-in Features, Ceiling Fan(s), Closet Organizers, Storage
Heating Forced Air, Natural Gas
Cooling None
Flooring Carpet, Hardwood, Tile
Fireplaces Number 1
Fireplaces Type Family Room, Gas
Appliance Bar Fridge, Dishwasher, Dryer, Electric Stove, Microwave, Microwave Hood Fan, Refrigerator, Washer, Window Coverings
Laundry In Basement
Exterior
Parking Features Double Garage Detached
Garage Spaces 2.0
Garage Description Double Garage Detached
Fence Fenced
Community Features Park, Playground, Schools Nearby, Shopping Nearby, Sidewalks, Street Lights
Roof Type Asphalt Shingle
Porch Deck
Lot Frontage 24.97
Exposure W
Total Parking Spaces 2
Building
Lot Description Back Lane, Back Yard, Landscaped
Foundation Poured Concrete
Architectural Style 2 Storey
Level or Stories Two
Structure Type Wood Frame
Others
Restrictions None Known
Tax ID 91056821
Ownership Private
Read Less



