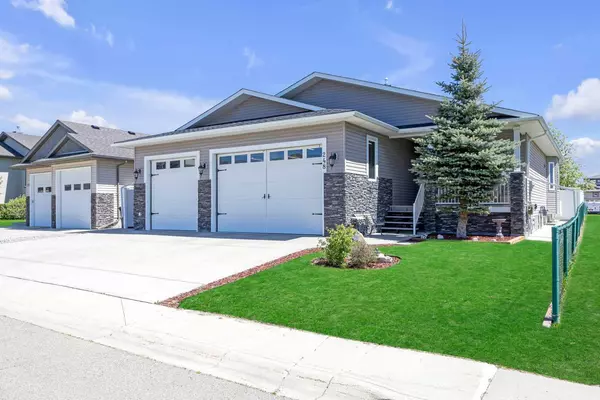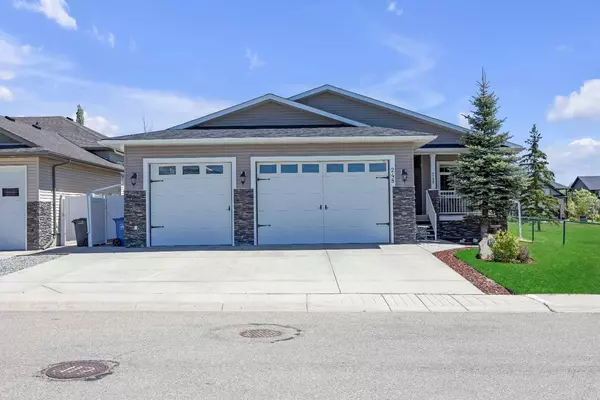For more information regarding the value of a property, please contact us for a free consultation.
248 Sunset HTS Crossfield, AB T0M0S0
Want to know what your home might be worth? Contact us for a FREE valuation!

Our team is ready to help you sell your home for the highest possible price ASAP
Key Details
Sold Price $689,000
Property Type Single Family Home
Sub Type Detached
Listing Status Sold
Purchase Type For Sale
Square Footage 1,365 sqft
Price per Sqft $504
MLS® Listing ID A2138021
Sold Date 06/20/24
Style Bungalow
Bedrooms 4
Full Baths 3
Originating Board Calgary
Year Built 2005
Annual Tax Amount $3,969
Tax Year 2023
Lot Size 6,936 Sqft
Acres 0.16
Property Description
A must-see property, this stunning bungalow has over 2400 sq feet of living space, and is nestled next to a beautiful park, offering ideal living, on a quiet street, and comes with the “Dream Garage.” This home features an oversized tandem garage with epoxy heated floors, 220 wiring, and over 12 ft ceilings which can accommodate a lift. This garage is perfect for car enthusiasts with ample parking for up to 4 cars inside (more with a lift), plus another 4 on the parking pad.
Inside, you'll find an open concept floor plan with elegant oak cabinets and granite countertops. The home boasts 3 spacious bedrooms, 2 full baths, plus a den on the main floor, and the primary bedroom with a large ensuite bath featuring a jetted tub and a walk-in closet. Downstairs, a large recreational space awaits, complete with a wet bar, fridge, and plenty of storage
Sunlight pours into this home with bright windows and provides scenic views of the park next door. Off the deck you'll find your maintenance-free backyard with stamped concrete, ideal for effortless outdoor living. This meticulously maintained home truly shines with quality and comfort. Book your showing today!
Location
Province AB
County Rocky View County
Zoning R-1A
Direction W
Rooms
Other Rooms 1
Basement Finished, Full
Interior
Interior Features Bar, Ceiling Fan(s), Central Vacuum, Granite Counters, Jetted Tub, Kitchen Island, Open Floorplan, Pantry, Storage, Walk-In Closet(s), Wet Bar
Heating In Floor, Forced Air, Natural Gas
Cooling None
Flooring Carpet, Hardwood, Laminate, Tile
Appliance Bar Fridge, Dishwasher, Dryer, Electric Range, Garage Control(s), Garburator, Microwave Hood Fan, Refrigerator, Water Softener, Window Coverings
Laundry Main Level
Exterior
Parking Features 220 Volt Wiring, Garage Door Opener, Heated Garage, Insulated, Oversized, Quad or More Attached, Tandem
Garage Spaces 4.0
Garage Description 220 Volt Wiring, Garage Door Opener, Heated Garage, Insulated, Oversized, Quad or More Attached, Tandem
Fence Fenced
Community Features Park, Playground, Schools Nearby, Walking/Bike Paths
Roof Type Asphalt Shingle
Porch Deck
Lot Frontage 59.06
Total Parking Spaces 7
Building
Lot Description Low Maintenance Landscape, Underground Sprinklers
Foundation Poured Concrete
Architectural Style Bungalow
Level or Stories One
Structure Type Stone,Vinyl Siding,Wood Frame
Others
Restrictions Restrictive Covenant,Utility Right Of Way
Tax ID 85381199
Ownership Private
Read Less



