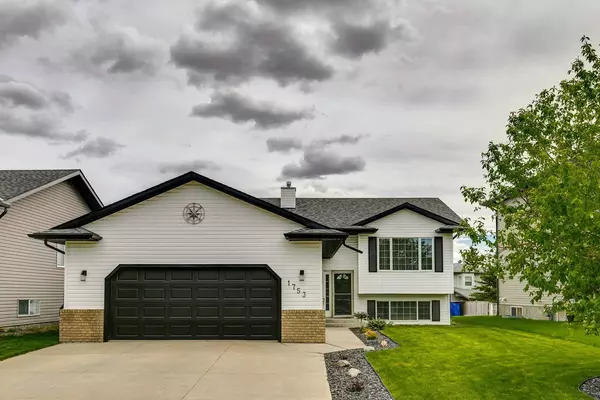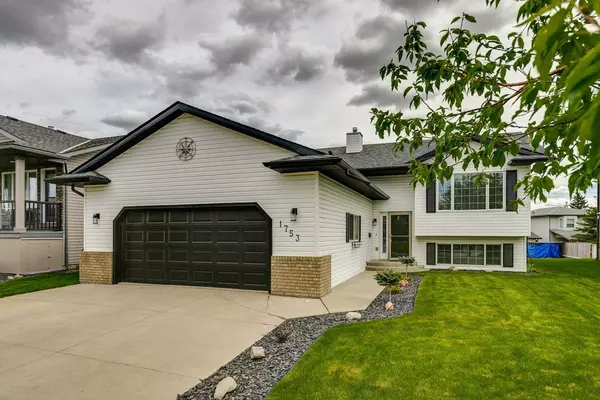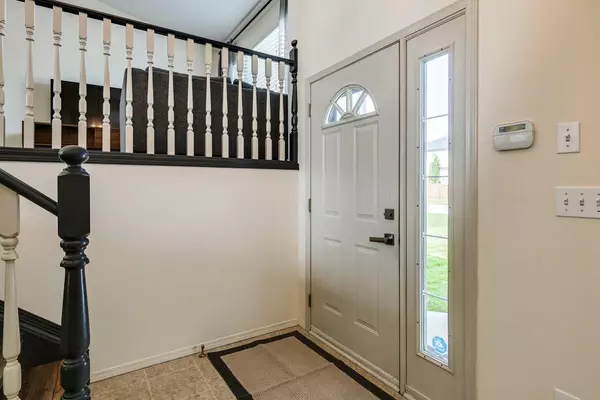For more information regarding the value of a property, please contact us for a free consultation.
1753 Harrison ST Crossfield, AB T0M 0S0
Want to know what your home might be worth? Contact us for a FREE valuation!

Our team is ready to help you sell your home for the highest possible price ASAP
Key Details
Sold Price $570,000
Property Type Single Family Home
Sub Type Detached
Listing Status Sold
Purchase Type For Sale
Square Footage 1,320 sqft
Price per Sqft $431
MLS® Listing ID A2138108
Sold Date 06/20/24
Style Bi-Level
Bedrooms 5
Full Baths 3
Originating Board Calgary
Year Built 1998
Annual Tax Amount $3,276
Tax Year 2023
Lot Size 5,890 Sqft
Acres 0.14
Property Description
IMMACULATE Bi-Level on a large lot located across from a GREEN SPACE! 5 Bedrooms + 3 Bathrooms + DOUBLE ATTACHED OVERSIZED HEATED GARAGE with TONS OF WINDOWS to allow for natural light to spread across this functional layout. Greeted with a mature curb appeal and then into vaulted ceilings making this design quite trendy and unique. Kitchen includes all major appliances, ample cabinets/counter space & open to your eating area making this perfect for entertaining! Access to your elevated maintenance free deck with gas line for the BBQ! Main level is host to your SPACIOUS LIVING ROOM with a feature fireplace & just steps away on the upper you'll find your PRIMARY RETREAT (with en suite), two more bedrooms & another full bathroom. MAIN LEVEL LAUNDRY ROOM, beautiful laminate flooring throughout the main & upgraded lighting! Fully developed basement with IN-FLOOR-HEATING and boasting a MASSIVE REC/2nd LIVING ROOM, SPACIOUS 4th & 5th Bedrooms, yet another full bathroom & AMPLE STORAGE SPACE. 26' x 24' Garage, exterior storage underneath the deck, fully fenced yard, NEWER SHINGLES & REAR LANE ACCESS. Awesome parking out front with an extended driveway & a wider street for multiple family vehicles or guests to park. Walking distance to amenities, parks & schools! Easy access out of the community for the commuters! Great Value at an affordable price so book your private showing FAST as this one is going to get snatched up quickly!
Location
Province AB
County Rocky View County
Zoning R-1A
Direction W
Rooms
Other Rooms 1
Basement Finished, Full
Interior
Interior Features High Ceilings, Kitchen Island, No Animal Home, No Smoking Home, Open Floorplan, See Remarks, Storage, Sump Pump(s), Vaulted Ceiling(s)
Heating In Floor, Forced Air, See Remarks
Cooling None
Flooring Laminate, See Remarks, Vinyl
Fireplaces Number 1
Fireplaces Type Gas, Living Room
Appliance Dishwasher, Dryer, Electric Stove, Garage Control(s), Range Hood, Refrigerator, Washer, Window Coverings
Laundry Laundry Room, Main Level
Exterior
Parking Features Additional Parking, Alley Access, Concrete Driveway, Double Garage Attached, Driveway, Garage Door Opener, Heated Garage, Oversized, See Remarks, Workshop in Garage
Garage Spaces 2.0
Garage Description Additional Parking, Alley Access, Concrete Driveway, Double Garage Attached, Driveway, Garage Door Opener, Heated Garage, Oversized, See Remarks, Workshop in Garage
Fence Fenced
Community Features Golf, Other, Park, Playground, Schools Nearby, Shopping Nearby, Sidewalks, Street Lights, Tennis Court(s), Walking/Bike Paths
Roof Type Asphalt Shingle
Porch Balcony(s), Deck, See Remarks
Lot Frontage 53.55
Total Parking Spaces 5
Building
Lot Description Back Lane, Back Yard, Front Yard, Landscaped, Private, Rectangular Lot, See Remarks
Foundation Poured Concrete
Architectural Style Bi-Level
Level or Stories Bi-Level
Structure Type Brick,Vinyl Siding,Wood Frame
Others
Restrictions Easement Registered On Title,Restrictive Covenant,Utility Right Of Way
Tax ID 85382037
Ownership Private
Read Less



