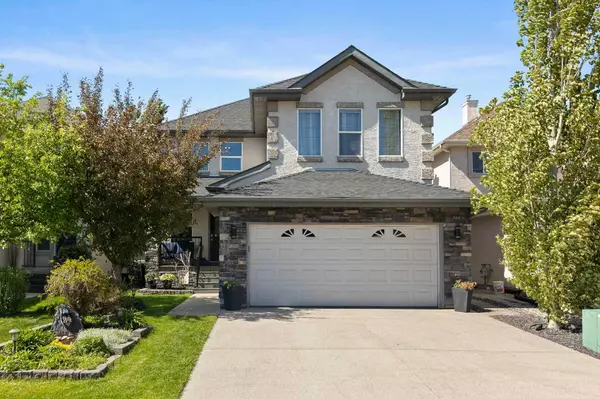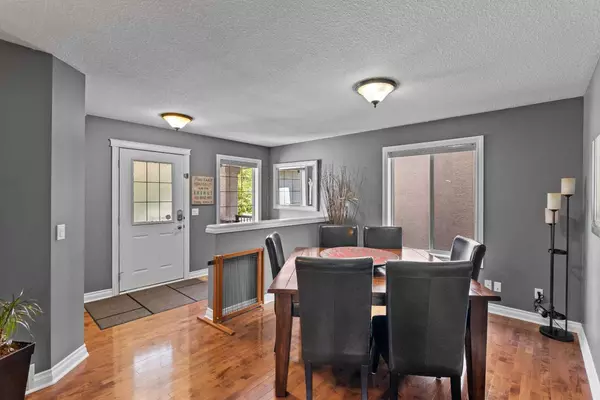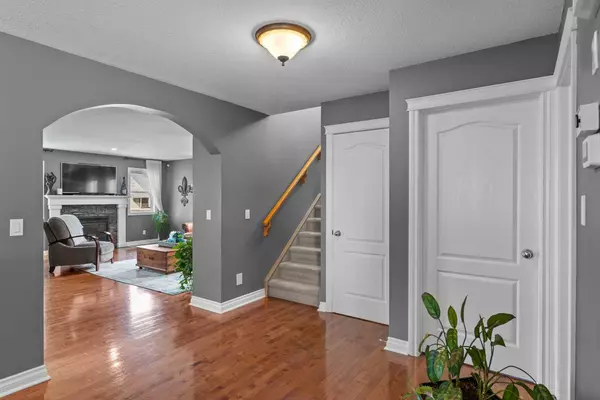For more information regarding the value of a property, please contact us for a free consultation.
24 Cranleigh DR SE Calgary, AB T3M 1G7
Want to know what your home might be worth? Contact us for a FREE valuation!

Our team is ready to help you sell your home for the highest possible price ASAP
Key Details
Sold Price $750,000
Property Type Single Family Home
Sub Type Detached
Listing Status Sold
Purchase Type For Sale
Square Footage 2,313 sqft
Price per Sqft $324
Subdivision Cranston
MLS® Listing ID A2139059
Sold Date 06/20/24
Style 2 Storey
Bedrooms 4
Full Baths 3
Half Baths 1
HOA Fees $14/ann
HOA Y/N 1
Originating Board Calgary
Year Built 2004
Annual Tax Amount $4,439
Tax Year 2024
Lot Size 4,370 Sqft
Acres 0.1
Property Description
Fabulous Family Home in sought after Cranston Estates. This spacious, fully finished two storey gem boasts a total of 3173 sq ft of living space. The main floor welcomes you with an open-concept layout, featuring a versatile front flex room perfect for your needs. The bright kitchen is a chef's delight, equipped with ample cabinetry, a convenient corner pantry, and generous counter space. It flows seamlessly into the inviting living room, adorned with a stone-faced gas fireplace. Laundry chores are a breeze with the main floor laundry area, complete with a NEW stackable washer and dryer plus a sink. Upstairs, retreat to the expansive primary bedroom boasting a massive walk-in closet and a luxurious 5 piece ensuite with a corner soaker tub. Two additional well-proportioned bedrooms and a large 4 piece bath offer comfort and convenience. A fourth bedroom or bonus room, whatever suits your needs, completes this level. The fully finished basement impresses with high ceilings and a versatile layout, featuring a 3-piece bath ideal for hosting game nights or creating a cozy entertainment space. Finished with cork flooring, it's both practical and stylish. There's also a great kids' mini-sticks area or play area. Parking is a breeze with the double attached garage, drywalled and insulated for your convenience, complete with overhead storage racks. Relax on the inviting front verandah with maintenance-free decking, or bask in the sunny south-facing backyard, fully fenced and landscaped for your enjoyment. Conveniently located steps away from the ridge, parks, and schools, with easy access to Stoney and Deerfoot Trail, this home offers both comfort and convenience in a sought-after neighborhood. Cranston is a very active community with a private clubhouse including sports courts, spray park, skating rink & more. Minutes from restaurants, shopping, South Health Campus hospital as well as the world's largest YMCA.
Location
Province AB
County Calgary
Area Cal Zone Se
Zoning R-1
Direction S
Rooms
Other Rooms 1
Basement Finished, Full
Interior
Interior Features Walk-In Closet(s)
Heating Forced Air, Natural Gas
Cooling None
Flooring Carpet, Ceramic Tile, Hardwood
Fireplaces Number 1
Fireplaces Type Gas, Living Room, Mantle, Stone
Appliance Dishwasher, Dryer, Garage Control(s), Refrigerator, Stove(s), Washer, Window Coverings
Laundry Main Level, Sink
Exterior
Parking Features Double Garage Attached
Garage Spaces 2.0
Garage Description Double Garage Attached
Fence Fenced
Community Features Schools Nearby, Shopping Nearby, Sidewalks, Street Lights
Amenities Available Recreation Room
Roof Type Asphalt Shingle
Porch Front Porch, Patio
Lot Frontage 38.09
Total Parking Spaces 4
Building
Lot Description Landscaped, Street Lighting, Rectangular Lot, Treed
Foundation Poured Concrete
Architectural Style 2 Storey
Level or Stories Two
Structure Type Stone,Stucco
Others
Restrictions None Known
Tax ID 91402531
Ownership Private
Read Less



