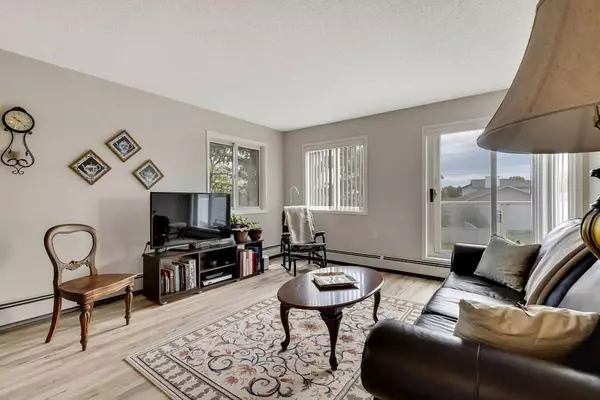For more information regarding the value of a property, please contact us for a free consultation.
309 Woodside DR NW #208 Airdrie, AB T4B 2E7
Want to know what your home might be worth? Contact us for a FREE valuation!

Our team is ready to help you sell your home for the highest possible price ASAP
Key Details
Sold Price $229,000
Property Type Condo
Sub Type Apartment
Listing Status Sold
Purchase Type For Sale
Square Footage 792 sqft
Price per Sqft $289
Subdivision Woodside
MLS® Listing ID A2139972
Sold Date 06/20/24
Style Low-Rise(1-4)
Bedrooms 2
Full Baths 1
Condo Fees $472/mo
Originating Board Calgary
Year Built 1993
Annual Tax Amount $1,004
Tax Year 2023
Lot Size 1,903 Sqft
Acres 0.04
Property Description
Exceptional opportunity awaits with this meticulously renovated 2-bedroom corner unit, showcasing a perfect blend of modern upgrades and prime location! Revel in the spacious, luminous interiors boasting showhome-worthy condition. Indulge in a host of recent, high-quality enhancements including stainless steel appliances, flooring, paint, bathroom fixtures, light fixtures, quartz countertops, and a double sink in the kitchen. Enjoy the convenience of in-suite laundry and assigned parking, while relishing the amenities of a 50+ building featuring a games room and expansive gathering room with a kitchen for memorable family gatherings. Outside, discover a serene garden and charming gazebo, all within reach of a well-managed complex near golf course, shopping, and parks.
Location
Province AB
County Airdrie
Zoning R4
Direction E
Interior
Interior Features Ceiling Fan(s), Walk-In Closet(s)
Heating Baseboard
Cooling None
Flooring Other, Vinyl Plank
Appliance Dishwasher, Microwave Hood Fan, Refrigerator, Stove(s), Washer/Dryer Stacked
Laundry In Unit
Exterior
Garage Stall
Garage Description Stall
Community Features Golf, Park, Playground, Schools Nearby, Shopping Nearby
Amenities Available Other, Parking, Snow Removal, Storage
Porch Balcony(s)
Parking Type Stall
Exposure E
Total Parking Spaces 1
Building
Story 3
Foundation Poured Concrete
Architectural Style Low-Rise(1-4)
Level or Stories Single Level Unit
Structure Type Vinyl Siding,Wood Frame
Others
HOA Fee Include Common Area Maintenance,Heat,Parking,Professional Management,Reserve Fund Contributions,Sewer,Snow Removal,Water
Restrictions Adult Living,Pet Restrictions or Board approval Required
Tax ID 84597333
Ownership Private
Pets Description Restrictions
Read Less
GET MORE INFORMATION




