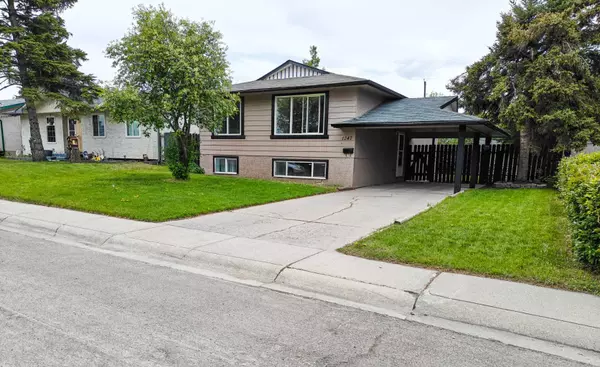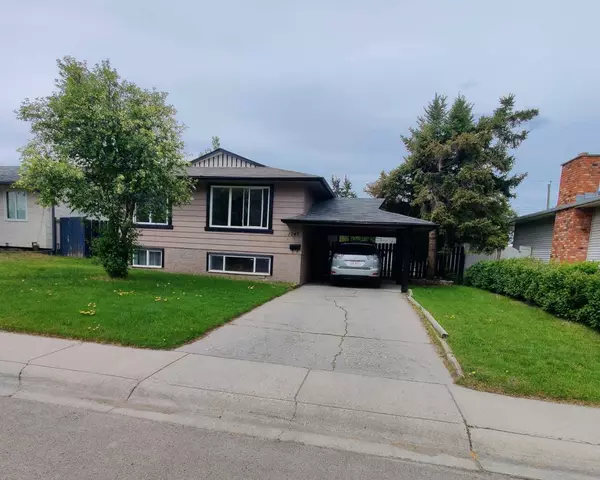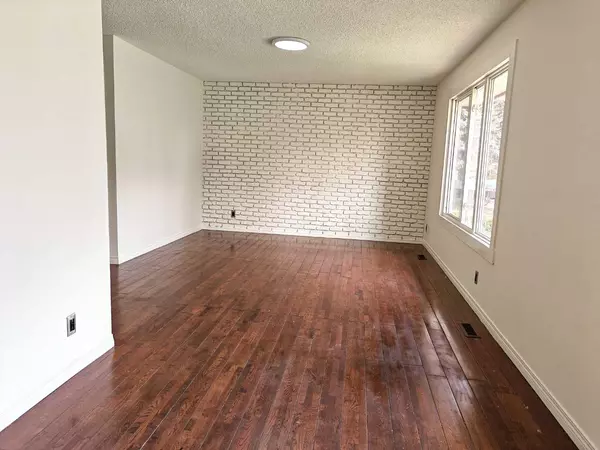For more information regarding the value of a property, please contact us for a free consultation.
1247 Mardale DR NE Calgary, AB T2A 3L7
Want to know what your home might be worth? Contact us for a FREE valuation!

Our team is ready to help you sell your home for the highest possible price ASAP
Key Details
Sold Price $575,000
Property Type Single Family Home
Sub Type Detached
Listing Status Sold
Purchase Type For Sale
Square Footage 1,050 sqft
Price per Sqft $547
Subdivision Marlborough
MLS® Listing ID A2138598
Sold Date 06/20/24
Style Bi-Level
Bedrooms 5
Full Baths 2
Originating Board Calgary
Year Built 1972
Annual Tax Amount $2,707
Tax Year 2024
Lot Size 5,231 Sqft
Acres 0.12
Property Description
Welcome to this charming bi-level family home, perfectly located in the heart of the desirable Marlborough community. This inviting property features three spacious bedrooms, large living room, dining room and a full bathroom on the main level, ideal for a first-time buyers.
The illegal basement suite boasts two additional bedrooms, a large living room, a kitchen, and a dining area, providing ample space for extended family or potential rental income
Recent upgrades include a brand-new kitchen counter and sink, a modern stainless-steel fridge, a newer electrical stove, fresh coat paint throughout, updated shingles, insulation, and ventilation (to keep warm during winter and cool during hot summer), and new walk-in showers in the illegal basement suite.
The exterior features a large fenced backyard, a storage shed, a paved driveway with a covered carport, and plenty of street parking.
Just a short 3-minute walk to St. Mark Catholic Elementary School and conveniently close to bus stops, Marlborough Train Station, and Marlborough Mall, this home offers unmatched accessibility and convenience.
Close to TLC school and high school, this home is perfect for families seeking comfort, convenience, and community. Don't miss the opportunity to make this wonderful property your new home!
Location
Province AB
County Calgary
Area Cal Zone Ne
Zoning R-C1
Direction E
Rooms
Basement Separate/Exterior Entry, Finished, Full, Suite
Interior
Interior Features Ceiling Fan(s), No Animal Home, No Smoking Home
Heating Forced Air, Natural Gas
Cooling None
Flooring Ceramic Tile, Laminate
Fireplaces Type None
Appliance Electric Stove, Refrigerator, Washer/Dryer, Washer/Dryer Stacked
Laundry In Basement, Main Level
Exterior
Parking Features Attached Carport, Concrete Driveway, Covered
Carport Spaces 1
Garage Description Attached Carport, Concrete Driveway, Covered
Fence Fenced
Community Features Park, Playground, Schools Nearby, Shopping Nearby, Sidewalks, Street Lights
Roof Type Asphalt Shingle
Porch None
Lot Frontage 2.0
Exposure E
Total Parking Spaces 2
Building
Lot Description Back Yard, Landscaped, Private
Foundation Poured Concrete
Architectural Style Bi-Level
Level or Stories Bi-Level
Structure Type Stucco,Wood Frame
Others
Restrictions None Known
Tax ID 91078648
Ownership Private
Read Less



