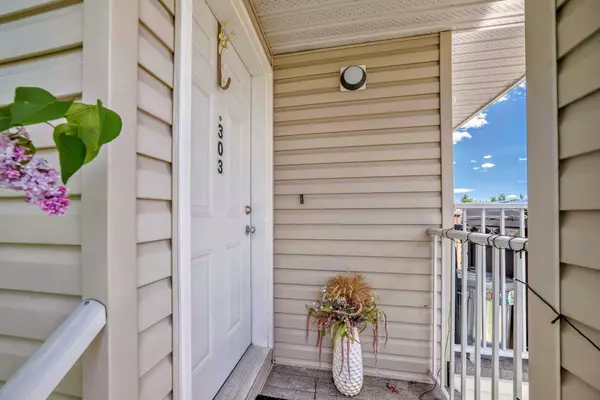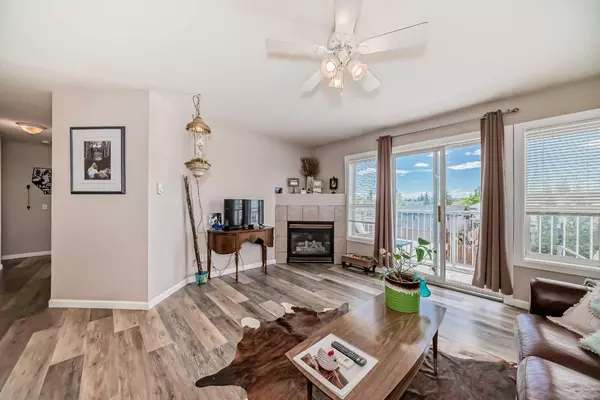For more information regarding the value of a property, please contact us for a free consultation.
605 19 ST SE #303 High River, AB T1V 1V2
Want to know what your home might be worth? Contact us for a FREE valuation!

Our team is ready to help you sell your home for the highest possible price ASAP
Key Details
Sold Price $209,500
Property Type Condo
Sub Type Apartment
Listing Status Sold
Purchase Type For Sale
Square Footage 903 sqft
Price per Sqft $232
Subdivision Sunshine Meadow
MLS® Listing ID A2138721
Sold Date 06/20/24
Style Apartment
Bedrooms 2
Full Baths 1
Condo Fees $499/mo
Originating Board Calgary
Year Built 2000
Annual Tax Amount $1,098
Tax Year 2023
Lot Size 1,033 Sqft
Acres 0.02
Property Description
This Top Floor, Mountain View corner condo is a must-see! Enter through your own private entrance, leading to the top level of this two-story complex. With over 900 square feet of living space, updated LVP flooring, and a west-facing balcony, this condo offers a bright and inviting atmosphere. At the top of the stairs, you'll find a spacious entry area with a coat closet. As a corner unit, it boasts wrap-around windows, flooding the living, dining, and kitchen areas with natural light. The living room also features a cozy gas fireplace. Offering two bedrooms, including a generously sized primary bedroom with a walk-in closet, a 4-piece bathroom, and a laundry room with your own furnace and HWT. This condo is a great option for everyone—whether you're an investor, downsizing, or purchasing your first home. Currently the lowest priced condo in High River! This complex is Pet Friendly with board approval. Check out the 3D virtual tour and book your showing today!
Location
Province AB
County Foothills County
Zoning TND
Direction W
Interior
Interior Features Ceiling Fan(s), No Smoking Home, Walk-In Closet(s)
Heating Forced Air
Cooling None
Flooring Vinyl Plank
Fireplaces Number 1
Fireplaces Type Gas
Appliance Dishwasher, Electric Stove, Range Hood, Refrigerator, Washer/Dryer, Window Coverings
Laundry In Unit
Exterior
Garage Assigned, Off Street, Stall
Garage Description Assigned, Off Street, Stall
Community Features Other
Amenities Available Other
Porch Balcony(s)
Lot Frontage 36.29
Exposure W
Total Parking Spaces 1
Building
Story 2
Architectural Style Apartment
Level or Stories Single Level Unit
Structure Type Vinyl Siding,Wood Frame
Others
HOA Fee Include Common Area Maintenance,Insurance,Maintenance Grounds,Professional Management,Reserve Fund Contributions,Sewer,Snow Removal,Trash,Water
Restrictions Pet Restrictions or Board approval Required,Pets Allowed
Tax ID 84804240
Ownership Private
Pets Description Restrictions, Yes
Read Less
GET MORE INFORMATION




