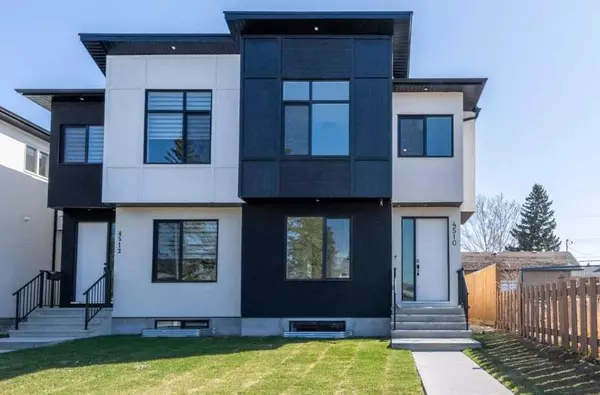For more information regarding the value of a property, please contact us for a free consultation.
4510 72 ST NW Calgary, AB T3B 2L4
Want to know what your home might be worth? Contact us for a FREE valuation!

Our team is ready to help you sell your home for the highest possible price ASAP
Key Details
Sold Price $768,500
Property Type Single Family Home
Sub Type Semi Detached (Half Duplex)
Listing Status Sold
Purchase Type For Sale
Square Footage 1,782 sqft
Price per Sqft $431
Subdivision Bowness
MLS® Listing ID A2128458
Sold Date 06/20/24
Style 2 Storey,Side by Side
Bedrooms 4
Full Baths 3
Half Baths 1
Originating Board Calgary
Year Built 2021
Annual Tax Amount $4,511
Tax Year 2024
Lot Size 2,748 Sqft
Acres 0.06
Property Description
Welcome to this elegantly designed residence nestled in the heart of Bowness. Boasting lavish amenities in the close proximity to COP and the Bow River. Minutes from Market Mall, with a straightforward commute to downtown and easy access to major highways, this 2-storey home epitomizes craftsmanship inside and out. Step inside and immediately feel at home in this warm and stylish space featuring durable wide plank vinyl flooring, open layout, 9' ceilings and 8' doors on the main level. The main floor features a spacious front dining room, a chef's kitchen, and a living room warmed by a gas fireplace. The modern kitchen is timeless, featuring ample cabinets, quartz counters, two-tone cabinetry, a generous island with seating, and stainless steel appliances including a gas cooktop and built-in oven. Upstairs, discover three bedrooms, two full bathrooms, and a laundry room with a sink for added convenience. The primary bedroom retreat awaits with a luxurious 5-piece ensuite featuring dual sinks, a large tiled shower, a soaker tub, and a walk-in closet with built-ins. The fully developed basement offers additional living space with a large recreation area boasting a built-in wet bar, a bedroom, a 4-piece bathroom, and ample storage. This home is equipped with modern amenities to enhance your lifestyle, including air conditioning, a water softener, and a front/backyard irrigation system. Completing this exceptional home is the double detached garage with lane access. Don't miss your opportunity to own this home!
Location
Province AB
County Calgary
Area Cal Zone Nw
Zoning R-C2
Direction SW
Rooms
Other Rooms 1
Basement Finished, Full
Interior
Interior Features Double Vanity, Kitchen Island, Open Floorplan, Quartz Counters, Soaking Tub, Walk-In Closet(s)
Heating Forced Air
Cooling Central Air
Flooring Carpet, Ceramic Tile, Vinyl Plank
Fireplaces Number 1
Fireplaces Type Gas, Insert, Living Room
Appliance Built-In Oven, Central Air Conditioner, Dishwasher, Dryer, Garage Control(s), Gas Cooktop, Range Hood, Refrigerator, Washer, Window Coverings
Laundry Sink, Upper Level
Exterior
Parking Features Alley Access, Double Garage Detached, Garage Door Opener, Garage Faces Rear
Garage Spaces 2.0
Garage Description Alley Access, Double Garage Detached, Garage Door Opener, Garage Faces Rear
Fence Fenced
Community Features Park, Playground, Schools Nearby, Shopping Nearby, Sidewalks, Street Lights
Roof Type Asphalt Shingle
Porch Other
Lot Frontage 22.9
Total Parking Spaces 3
Building
Lot Description Back Lane, Back Yard, Level
Foundation Poured Concrete
Architectural Style 2 Storey, Side by Side
Level or Stories Two
Structure Type Concrete,Stucco,Wood Frame
Others
Restrictions Utility Right Of Way
Tax ID 83215352
Ownership Private
Read Less



