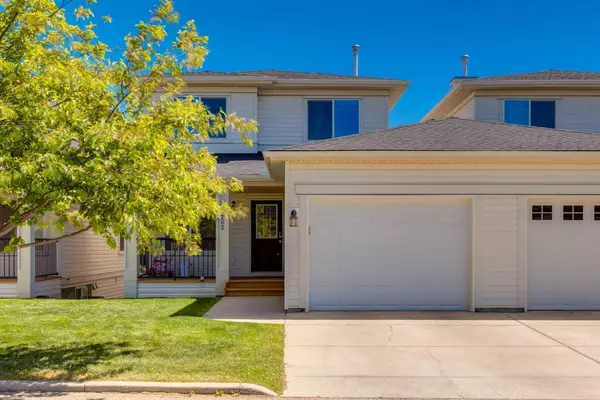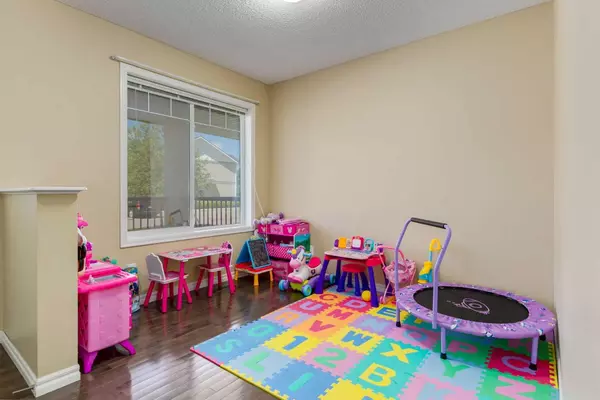For more information regarding the value of a property, please contact us for a free consultation.
2384 Sagewood Gate SW #202 Airdrie, AB T4B 0K7
Want to know what your home might be worth? Contact us for a FREE valuation!

Our team is ready to help you sell your home for the highest possible price ASAP
Key Details
Sold Price $435,000
Property Type Single Family Home
Sub Type Semi Detached (Half Duplex)
Listing Status Sold
Purchase Type For Sale
Square Footage 1,494 sqft
Price per Sqft $291
Subdivision Sagewood
MLS® Listing ID A2139435
Sold Date 06/20/24
Style 2 Storey,Side by Side
Bedrooms 3
Full Baths 2
Half Baths 1
Condo Fees $402
Originating Board Calgary
Year Built 2007
Annual Tax Amount $2,143
Tax Year 2023
Lot Size 3,125 Sqft
Acres 0.07
Property Description
Nestled in the serene Sagewood community, this contemporary 2-story residence is move-in ready, family-friendly & freshly renovated with new carpeting and paint. With a spacious 1,495 SqFt layout, walkout basement & attached garage this home is the complete package. Welcoming you with an abundance of natural light and a functional, open floor plan, the main level features a cozy living room centered around a gas fireplace, perfect for gatherings or those chilly winter evenings. The kitchen offers two-tone cabinetry paired with granite countertops, stainless steel appliances, a breakfast bar & a pantry. Step outside through the garden doors to enjoy sunny outdoor dining on the spacious deck. Rounding out the main floor is a convenient 2pc powder room and a laundry/mudroom designed for busy families. Upstairs, the primary suite boasts a walk-in closet and ensuite, while two additional spacious bedrooms and another full bath provide ample accommodation for the kids, roommates, or guests who come to visit and decide to stay. The basement is unfinished and awaits your creative design. An attached single garage means no more cold mornings. Ideally located near all amenities, it presents an excellent opportunity for any family.
Location
Province AB
County Airdrie
Zoning R2-T
Direction W
Rooms
Basement Full, Unfinished, Walk-Out To Grade
Interior
Interior Features Breakfast Bar, Granite Counters, Open Floorplan, Pantry, Storage, Walk-In Closet(s)
Heating Forced Air
Cooling None
Flooring Carpet, Ceramic Tile, Hardwood
Appliance Dishwasher, Dryer, Electric Stove, Garage Control(s), Microwave Hood Fan, Refrigerator, Washer, Window Coverings
Laundry Laundry Room, Main Level
Exterior
Garage Single Garage Attached
Garage Spaces 1.0
Garage Description Single Garage Attached
Fence None
Community Features Golf, Park, Playground, Schools Nearby, Shopping Nearby, Sidewalks, Street Lights, Walking/Bike Paths
Amenities Available None
Roof Type Asphalt
Porch Balcony(s), Front Porch
Lot Frontage 29.99
Parking Type Single Garage Attached
Total Parking Spaces 2
Building
Lot Description Rectangular Lot
Foundation Poured Concrete
Architectural Style 2 Storey, Side by Side
Level or Stories Two
Structure Type Vinyl Siding,Wood Frame
Others
HOA Fee Include Maintenance Grounds,Professional Management,Snow Removal
Restrictions Easement Registered On Title,Restrictive Covenant,Utility Right Of Way
Tax ID 84589240
Ownership Private
Pets Description Restrictions
Read Less
GET MORE INFORMATION




