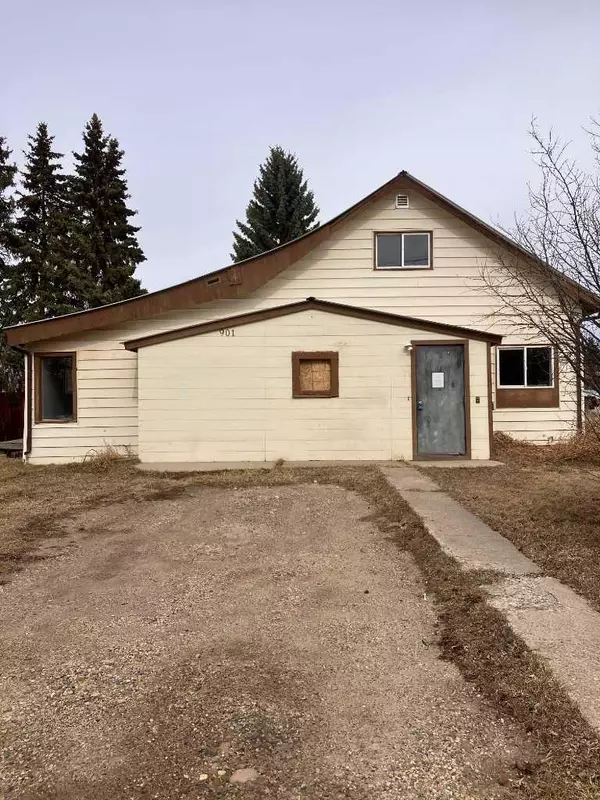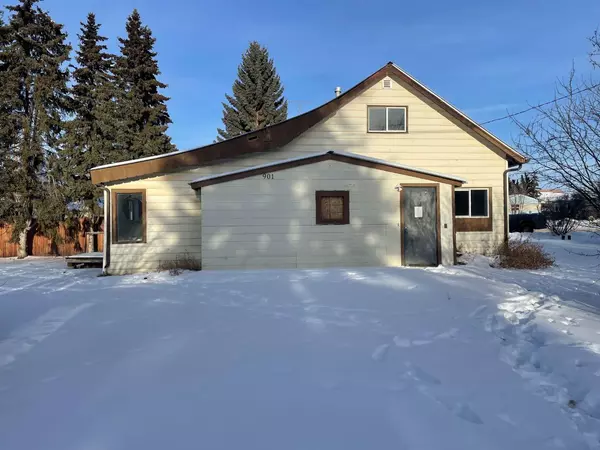For more information regarding the value of a property, please contact us for a free consultation.
901 4 AVE Beaverlodge, AB T0H 0C0
Want to know what your home might be worth? Contact us for a FREE valuation!

Our team is ready to help you sell your home for the highest possible price ASAP
Key Details
Sold Price $50,000
Property Type Single Family Home
Sub Type Detached
Listing Status Sold
Purchase Type For Sale
Square Footage 1,072 sqft
Price per Sqft $46
MLS® Listing ID A2131866
Sold Date 06/19/24
Style 1 and Half Storey
Bedrooms 2
Full Baths 1
Originating Board Grande Prairie
Annual Tax Amount $1,024
Tax Year 2023
Lot Size 6,600 Sqft
Acres 0.15
Property Description
Nestled in the quaint town of Beaverlodge, this fixer-upper home presents a unique opportunity for those with a vision and a passion for renovation. Situated in an R2-zoned area, this property offers the potential for both residential and investment purposes. The large lot provides ample space for landscaping and outdoor activities, creating a potential oasis for future owners.
Inside, the home boasts two bedrooms and one bathroom, providing a cozy living space awaiting transformation. While the interior requires some tender loving care, the property's bones suggest great potential for customization and personalization.
This fixer-upper is not just a house; it's a canvas waiting for the right artist. With a bit of creativity and dedication, this property in Beaverlodge has the potential to become a charming and inviting home, reflecting the love and effort invested by its future owners. Whether you're seeking a project and opportunity for some sweat equity or an investment opportunity, this property is ready for a new chapter.
Location
Province AB
County Grande Prairie No. 1, County Of
Zoning r2
Direction S
Rooms
Basement None
Interior
Interior Features See Remarks
Heating Forced Air
Cooling None
Flooring Laminate
Appliance None
Laundry Main Level
Exterior
Parking Features Off Street, Parking Pad
Garage Description Off Street, Parking Pad
Fence None
Community Features None
Roof Type Metal
Porch None
Lot Frontage 55.12
Total Parking Spaces 4
Building
Lot Description Rectangular Lot
Foundation Perimeter Wall
Architectural Style 1 and Half Storey
Level or Stories One and One Half
Structure Type Wood Frame
Others
Restrictions None Known
Tax ID 85003870
Ownership Private
Read Less



