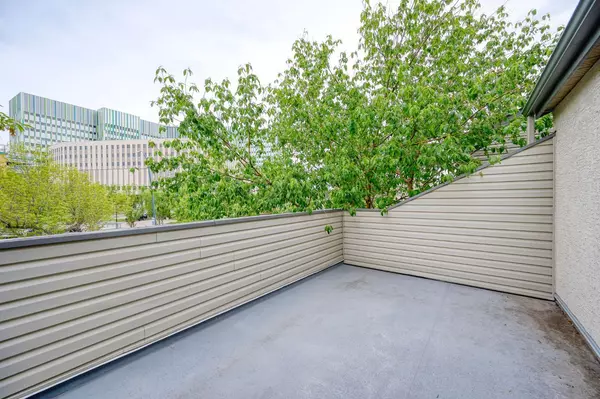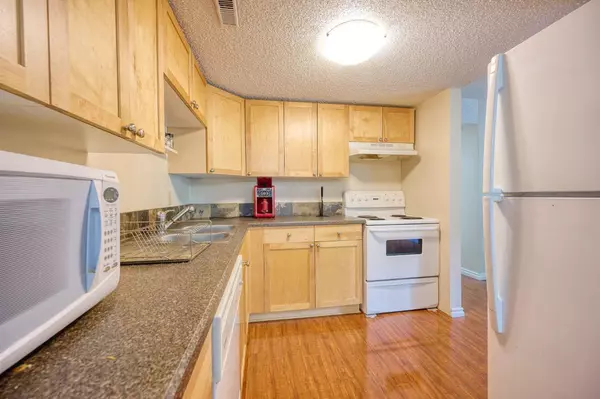For more information regarding the value of a property, please contact us for a free consultation.
1540 29 ST NW #1206 Calgary, AB T2R 0B3
Want to know what your home might be worth? Contact us for a FREE valuation!

Our team is ready to help you sell your home for the highest possible price ASAP
Key Details
Sold Price $336,000
Property Type Condo
Sub Type Apartment
Listing Status Sold
Purchase Type For Sale
Square Footage 975 sqft
Price per Sqft $344
Subdivision St Andrews Heights
MLS® Listing ID A2138377
Sold Date 06/19/24
Style Apartment
Bedrooms 2
Full Baths 1
Condo Fees $526/mo
Originating Board Calgary
Year Built 1978
Annual Tax Amount $1,709
Tax Year 2024
Property Description
Amazing VALUE for this Beautiful 2 bedroom unit. The BRIGHT and OPEN concept layout is perfect for entertaining friends and family! The spacious kitchen offers plenty of cabinets and counter space and dining room. The large living Room has patio doors that lead to your large FENCED west facing BALCONY-ready for you to enjoy this summer!There is INSUITE LAUNDRY , and plenty of storage! There is also an assigned COVERED parking stall. Steps to shopping , restaurants , Foothills hospital, U of C, river pathways , amenities and easy access to major roadways! Don’t miss out on this fantastic condo!
Location
Province AB
County Calgary
Area Cal Zone Cc
Zoning M-C1 d75
Direction W
Rooms
Basement None
Interior
Interior Features No Animal Home, No Smoking Home, Storage
Heating Forced Air
Cooling None
Flooring Laminate, Tile
Appliance Dishwasher, Dryer, Electric Stove, Range Hood, Refrigerator, Washer
Laundry In Unit
Exterior
Garage Stall
Garage Description Stall
Fence None
Community Features Park, Playground, Shopping Nearby, Sidewalks, Street Lights
Amenities Available Bicycle Storage, Dog Park, Parking, Playground, Snow Removal, Storage, Visitor Parking
Roof Type Asphalt Shingle
Porch Balcony(s)
Exposure W
Total Parking Spaces 1
Building
Lot Description Back Lane
Story 3
Foundation Poured Concrete
Architectural Style Apartment
Level or Stories Single Level Unit
Structure Type Vinyl Siding,Wood Frame
Others
HOA Fee Include Common Area Maintenance,Professional Management,Reserve Fund Contributions,Snow Removal
Restrictions Board Approval,Condo/Strata Approval
Tax ID 91084712
Ownership Private
Pets Description Restrictions
Read Less
GET MORE INFORMATION




