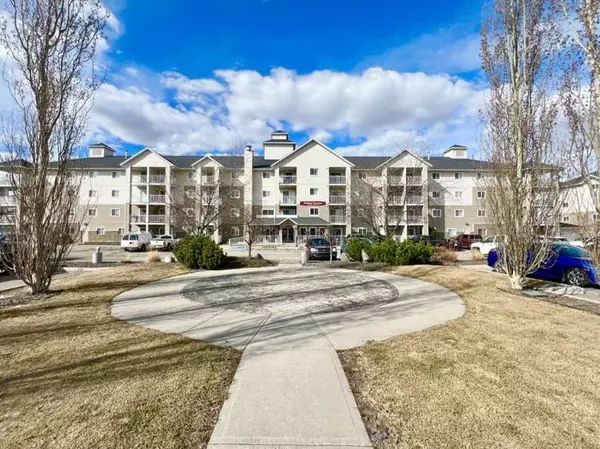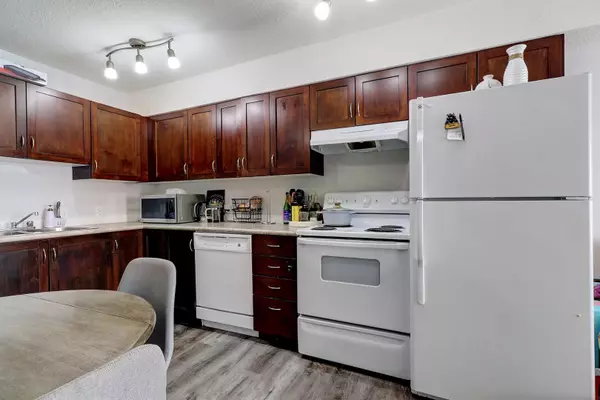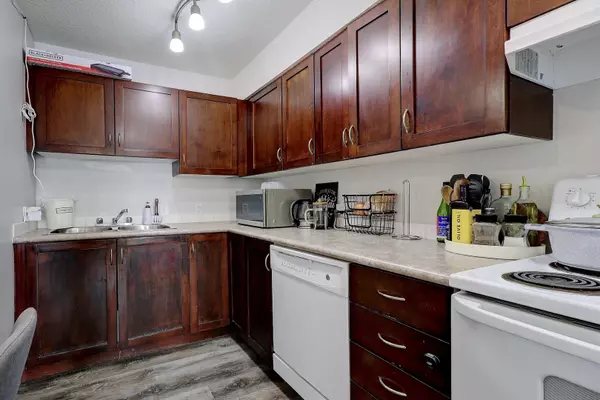For more information regarding the value of a property, please contact us for a free consultation.
11230 104 AVE #111 Grande Prairie, AB T8V 0P3
Want to know what your home might be worth? Contact us for a FREE valuation!

Our team is ready to help you sell your home for the highest possible price ASAP
Key Details
Sold Price $138,000
Property Type Condo
Sub Type Apartment
Listing Status Sold
Purchase Type For Sale
Square Footage 645 sqft
Price per Sqft $213
Subdivision Gateway
MLS® Listing ID A2129242
Sold Date 06/19/24
Style Apartment
Bedrooms 2
Full Baths 1
Condo Fees $504/mo
Originating Board Grande Prairie
Year Built 2007
Annual Tax Amount $1,358
Tax Year 2023
Property Description
BEAUTIFUL MAIN FLOOR UNIT LOCATED IN AXXESS CONDOS!!! Amazing investment or low-cost home ownership opportunity. As you enter the unit, you'll be greeted with an abundance of natural light coming through the patio doors into the open concept floor plan. Kitchen is L-shaped with plenty of cabinet and counter space. Living area is bright and inviting with patio doors accessing the deck. Dining area is perfectly situated between the kitchen and living area. Primary bedroom is large with a spacious closet. Second bedroom is also a great size. The unit is nicely finished with a full bath and in-unit laundry. The deck is south facing, perfect for soaking those rays. Seller has 2 leased outside parking stalls at cost per month which is included within the monthly condo fee's. Building has a gym facility. Condo fees include heat, power, water, trash, snow removal, and management fees, helping you budget accordingly. Superb location close to tons of shopping, restaurants, Grande Prairie Regional College and new Regional Hospital. Great spot, super close to front doors of building. Call today to view or if you have questions!!! Currently tenant occupied, lease is $1,200 per month till August 31, 2024.
Location
Province AB
County Grande Prairie
Zoning RM
Direction S
Interior
Interior Features No Smoking Home, Open Floorplan
Heating Baseboard, Boiler
Cooling None
Flooring Laminate
Appliance Dishwasher, Electric Stove, Refrigerator, Washer/Dryer Stacked
Laundry In Unit
Exterior
Parking Features Parking Pad
Garage Description Parking Pad
Community Features Schools Nearby, Shopping Nearby
Amenities Available Elevator(s), Fitness Center, Parking, Visitor Parking
Roof Type Asphalt Shingle
Porch Front Porch, Patio
Exposure S
Total Parking Spaces 2
Building
Story 4
Architectural Style Apartment
Level or Stories Multi Level Unit
Structure Type Concrete,Mixed
Others
HOA Fee Include Common Area Maintenance,Electricity,Heat,Snow Removal,Trash,Water
Restrictions Board Approval,Pet Restrictions or Board approval Required
Tax ID 83543463
Ownership Private
Pets Allowed Call
Read Less



