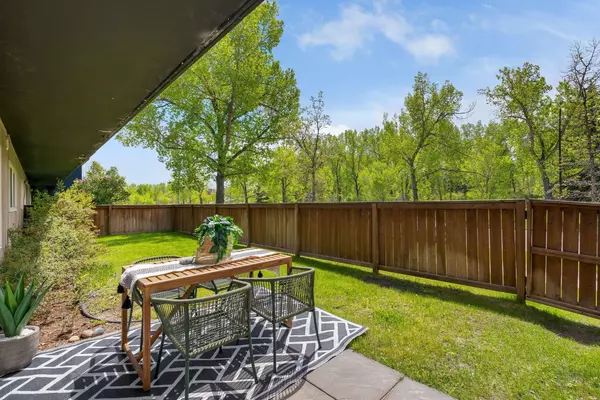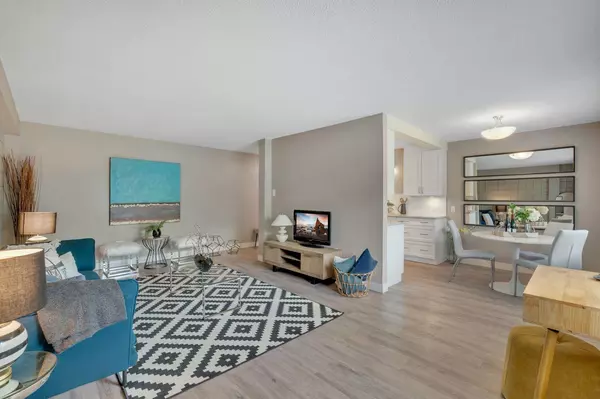For more information regarding the value of a property, please contact us for a free consultation.
3208 19 ST NW #7 Calgary, AB T2L 2A8
Want to know what your home might be worth? Contact us for a FREE valuation!

Our team is ready to help you sell your home for the highest possible price ASAP
Key Details
Sold Price $412,000
Property Type Condo
Sub Type Apartment
Listing Status Sold
Purchase Type For Sale
Square Footage 900 sqft
Price per Sqft $457
Subdivision Collingwood
MLS® Listing ID A2139226
Sold Date 06/19/24
Style Apartment
Bedrooms 2
Full Baths 1
Condo Fees $579/mo
Originating Board Calgary
Year Built 1963
Annual Tax Amount $1,848
Tax Year 2024
Property Description
There is no comparison. One of the most anticipated homes to come to market this immaculate home stands out from all the rest! The perfect blend of space + tranquility, this two bedroom executive home is in a prime location across from West Confederation Park in a solid concrete building will exceed the needs of the most scrupulous buyer. Rarely does an opportunity like this become avaiable offering the largest private inner city yard you have ever seen in a condo with direct access into your unit! The Yard is HUGE w/700 sq ft of manicured pet friendly fenced yard space that is exclusive to your use only! This immaculate & lovingly maintained upgraded home offers a fabulous open+ bright layout, over 900 sq ft of finished living space featuring 2 bedrooms, 1 bathroom, offers the best parking stall location & a separate storage locker. Upon entry into your new home you are greeted with a calm elegance, extensive upgrades, exceptional details of designer features with low maintenance flooring, large living room with flat ceilings, formal dining room, great kitchen with ample cupboard & counter space, stylish upgraded backsplash, premium quartz counters, stainless steel appliances, great lighting, kitchen nook area with an amazing view of the park and access to your yard perfect for hosting friends and enjoying an evening bbq with splendid views in any season. The large primary bedroom has a view of the park as well, spacious closet, fabulous 4 pc bathroom, designer lighting, second bedroom also has a large presence with park views, ample closet space and could be used as den or flex space. Enjoy the convenient main floor laundry, two storage closets in hallway and the front mudroom/reception area. Some of the many highlights include ample street parking for guests or clients, newer windows, all new LED lighting, new painting throughout, outside water tap, garden beds, landscaping & upgraded appliances! The building itself is extremely well maintained + manicured & has no age restrictions and pets are allowed. A perfect location for buyer's or investors with walking distance from shopping, several schools, Calgary Winter Club, Confederation Golf Course, nearby Nose Hill park, skate + splash Park, U of C, hospitals, downtown & more! A must to view but you best to hurry as this type of perfect lifestyle is in huge demand and truly a rare offering! Be that one lucky buyer and call today!
Location
Province AB
County Calgary
Area Cal Zone Nw
Zoning M-C1
Direction W
Interior
Interior Features Closet Organizers, Granite Counters, Low Flow Plumbing Fixtures, No Animal Home, No Smoking Home, Open Floorplan, Recessed Lighting, Separate Entrance, Stone Counters, Storage, Vinyl Windows
Heating Hot Water, Radiant
Cooling None
Flooring Tile
Appliance Dishwasher, Electric Oven, Microwave Hood Fan, Refrigerator, Window Coverings
Laundry In Hall, In Unit, Multiple Locations
Exterior
Parking Features Stall
Garage Description Stall
Community Features Golf, None, Other, Park, Playground, Pool, Schools Nearby, Shopping Nearby, Sidewalks, Street Lights, Tennis Court(s)
Amenities Available Community Gardens, Day Care, Laundry, Park, Parking, Playground, Storage, Trash, Visitor Parking
Roof Type Flat Torch Membrane
Porch Enclosed, Patio
Exposure W
Total Parking Spaces 1
Building
Story 2
Architectural Style Apartment
Level or Stories Single Level Unit
Structure Type Concrete,Mixed
Others
HOA Fee Include Caretaker,Common Area Maintenance,Gas,Heat,Insurance,Interior Maintenance,Maintenance Grounds,Parking,Professional Management,Reserve Fund Contributions,Residential Manager,Sewer,Trash,Water
Restrictions Board Approval,None Known
Ownership Private
Pets Allowed Restrictions, Yes
Read Less



