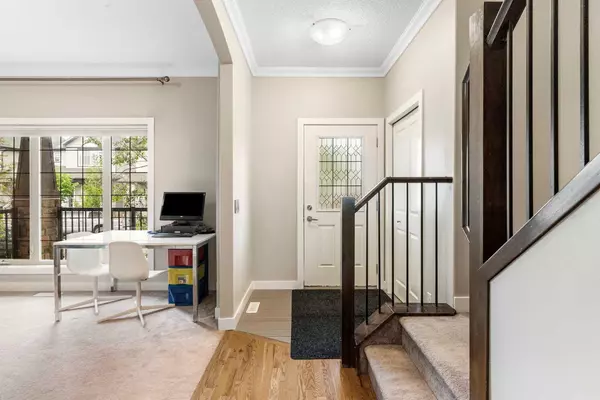For more information regarding the value of a property, please contact us for a free consultation.
183 Baywater Rise SW Airdrie, AB T4B 0B2
Want to know what your home might be worth? Contact us for a FREE valuation!

Our team is ready to help you sell your home for the highest possible price ASAP
Key Details
Sold Price $610,300
Property Type Single Family Home
Sub Type Detached
Listing Status Sold
Purchase Type For Sale
Square Footage 1,938 sqft
Price per Sqft $314
Subdivision Bayside
MLS® Listing ID A2141369
Sold Date 06/19/24
Style 2 Storey
Bedrooms 6
Full Baths 3
Half Baths 1
Originating Board Calgary
Year Built 2008
Annual Tax Amount $2,222
Tax Year 2023
Lot Size 3,455 Sqft
Acres 0.08
Property Description
Welcome to this beautiful developed three-level home in desirable Bayside features six bedrooms, 3.5 bathrooms, an illegal basement suite mortgage helper, and a two-car detached garage. It's rare to find a listing with so many exceptional features. Located just a two-minute walk from a public elementary school and with easy driving access to primary travel routes, this home offers both convenience and charm. From the moment you step onto the covered front porch, you'll be greeted by large windows and the privacy provided by a mature front yard tree. Inside, the main floor reception leads to a bright office on the right, showcasing the pride of ownership, cleanliness, and overall excellent condition of the home.
The main floor features hardwood flooring, 9' ceilings with crown molding, an open-concept living, dining, and kitchen area. The kitchen boasts stainless steel appliances, modern white cabinetry, granite counters, and a walk-through pantry. A back door leads to the back deck to a sizable rear deck with an adjacent BBQ pad, raised garden beds, cherry and apple trees, and the two-car detached garage. The main floor is completed with a 2pc bathroom and main floor laundry room.
The stairs lead to the upper you will find four spaces bedrooms and two full bathrooms. The primary suite offers 5pc ensuite, soaker tube, shower, sink and walk in closet. Three additional bedrooms share a 5pc bathroom.
The fully finished basement with a separate side entrance includes a second kitchen, two bedrooms, a four-piece bathroom, and a second laundry room.
This home will exceed your expectations with enough space for a small or multigenerational family.
Don't miss this one! Book your viewing today.
Location
Province AB
County Airdrie
Zoning R1-L Narrow Lot Laned Res
Direction N
Rooms
Basement Finished, Full, Suite
Interior
Interior Features Breakfast Bar, Crown Molding, No Animal Home, No Smoking Home, Pantry, Separate Entrance
Heating Forced Air
Cooling None
Flooring Carpet, Tile, Wood
Fireplaces Number 1
Fireplaces Type Gas, Living Room
Appliance Dishwasher, Electric Stove, Microwave, Range Hood, Refrigerator, Washer/Dryer, Window Coverings
Laundry Multiple Locations
Exterior
Garage Double Garage Detached
Garage Spaces 2.0
Garage Description Double Garage Detached
Fence Fenced
Community Features Playground, Schools Nearby, Sidewalks, Street Lights
Roof Type Asphalt Shingle
Porch Deck, Front Porch
Lot Frontage 31.96
Parking Type Double Garage Detached
Total Parking Spaces 2
Building
Lot Description Back Lane, Back Yard, City Lot, Fruit Trees/Shrub(s), Front Yard, Lawn, Garden, Interior Lot, Landscaped, Level
Foundation Poured Concrete
Architectural Style 2 Storey
Level or Stories Two
Structure Type Vinyl Siding,Wood Frame
Others
Restrictions None Known
Tax ID 84579320
Ownership Private
Read Less
GET MORE INFORMATION




