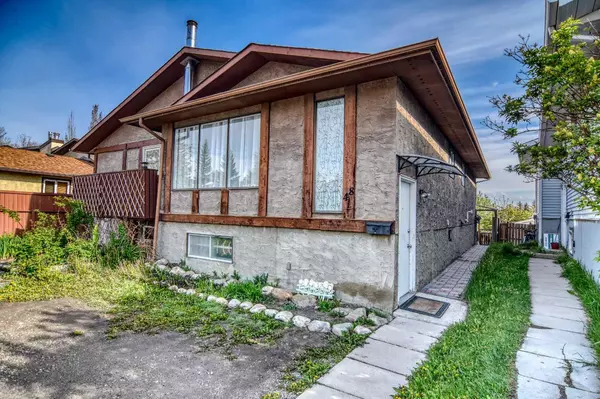For more information regarding the value of a property, please contact us for a free consultation.
48 Beacham Rise NW Calgary, AB T3K 1S2
Want to know what your home might be worth? Contact us for a FREE valuation!

Our team is ready to help you sell your home for the highest possible price ASAP
Key Details
Sold Price $504,000
Property Type Single Family Home
Sub Type Semi Detached (Half Duplex)
Listing Status Sold
Purchase Type For Sale
Square Footage 1,002 sqft
Price per Sqft $502
Subdivision Beddington Heights
MLS® Listing ID A2135478
Sold Date 06/18/24
Style Bi-Level,Side by Side
Bedrooms 3
Full Baths 2
Originating Board Calgary
Year Built 1980
Annual Tax Amount $2,267
Tax Year 2023
Lot Size 2,637 Sqft
Acres 0.06
Property Description
This semi-detached , No Condo fee, bi-level property is located at Beddington community with easy access to public transportation, schools, shopping establishments and playground. Tons of upgrades: Granite counter tops in the kitchen; quartz in a 4 piece bathroom; built-in microwave and oven; induction cook top; stainless wall mount hood exhaust fan; modern stainless fridge and dishwasher; modern thermostat; Wifi controlled light switch; vinyl floorings; roofing replaced in 2020; new furnace (2021); centralized cooling. For outdoor lovers, Nose Hill Park is just up the hill. To see is to believe, so book your showings now.
Location
Province AB
County Calgary
Area Cal Zone N
Zoning R-C2
Direction W
Rooms
Basement Finished, Full
Interior
Interior Features No Animal Home, No Smoking Home
Heating Forced Air, Natural Gas
Cooling Central Air
Flooring Carpet, Vinyl
Appliance Built-In Oven, Convection Oven, Dishwasher, Dryer, Microwave, Range Hood, Refrigerator, Washer, Window Coverings
Laundry In Basement
Exterior
Parking Features Carport
Garage Description Carport
Fence Fenced
Community Features Shopping Nearby
Roof Type Asphalt Shingle
Porch Deck
Lot Frontage 24.02
Exposure W
Total Parking Spaces 2
Building
Lot Description Back Lane, Low Maintenance Landscape, Landscaped
Foundation Poured Concrete
Architectural Style Bi-Level, Side by Side
Level or Stories Bi-Level
Structure Type Stucco,Wood Frame
Others
Restrictions None Known
Tax ID 82860721
Ownership Private
Read Less

