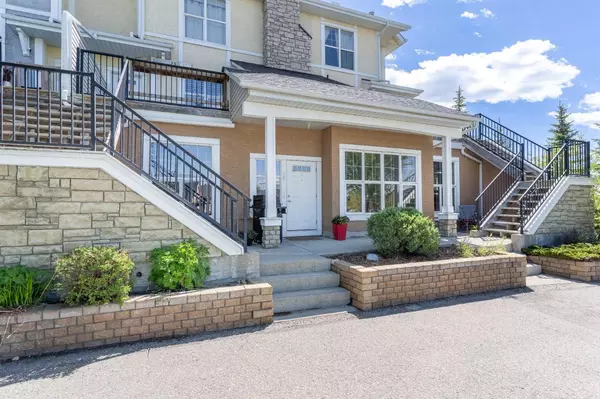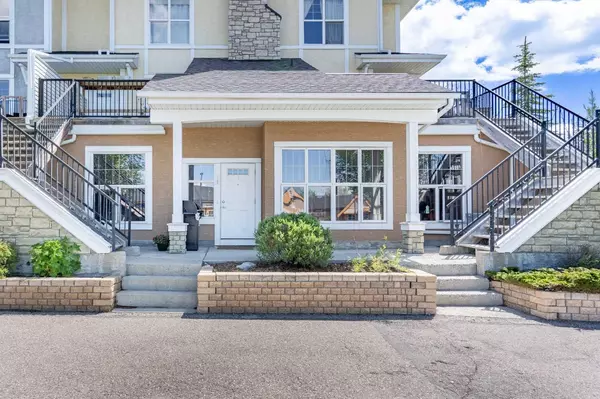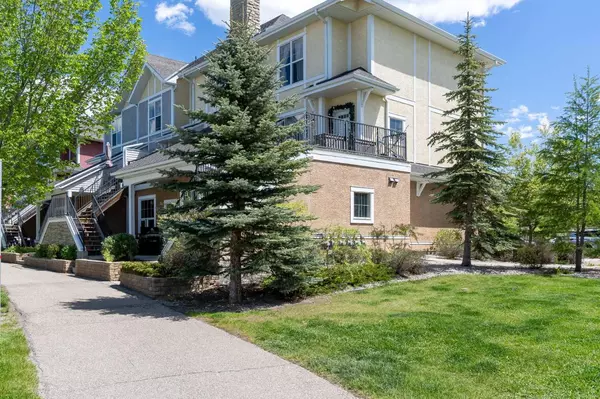For more information regarding the value of a property, please contact us for a free consultation.
784 73 ST SW Calgary, AB T3H 5V9
Want to know what your home might be worth? Contact us for a FREE valuation!

Our team is ready to help you sell your home for the highest possible price ASAP
Key Details
Sold Price $389,525
Property Type Townhouse
Sub Type Row/Townhouse
Listing Status Sold
Purchase Type For Sale
Square Footage 891 sqft
Price per Sqft $437
Subdivision West Springs
MLS® Listing ID A2139419
Sold Date 06/18/24
Style Townhouse
Bedrooms 2
Full Baths 1
Condo Fees $334
Originating Board Calgary
Year Built 2007
Annual Tax Amount $2,010
Tax Year 2024
Property Description
Discover your dream lifestyle in West Springs, a picturesque Southwest community with quick access to the mountains and downtown. This stunning townhouse boasts a bright and airy open floor plan, complete with oversized windows, ample natural light, and sleek finishes. Enjoy the perfect blend of comfort and convenience, with a spacious outdoor patio, modern kitchen featuring stainless steel appliances and maple cabinetry, and a central attached garage. Nestled between serene surroundings, with a playground, soccer fields, baseball diamonds, and convenient shopping and dining options just steps away.
Location
Province AB
County Calgary
Area Cal Zone W
Zoning DC (pre 1P2007)
Direction SW
Rooms
Basement None
Interior
Interior Features Kitchen Island, Recessed Lighting, Vinyl Windows
Heating Forced Air
Cooling None
Flooring Carpet, Ceramic Tile
Fireplaces Number 1
Fireplaces Type Electric
Appliance Dishwasher, Electric Stove, Microwave Hood Fan, Refrigerator, Washer/Dryer Stacked
Laundry In Unit
Exterior
Parking Features Single Garage Attached
Garage Spaces 1.0
Garage Description Single Garage Attached
Fence None
Community Features Park, Playground, Schools Nearby, Shopping Nearby, Sidewalks, Street Lights, Walking/Bike Paths
Amenities Available Park, Parking, Trash, Visitor Parking
Roof Type Asphalt Shingle
Porch Patio
Total Parking Spaces 2
Building
Lot Description Fruit Trees/Shrub(s), Garden, Landscaped, Street Lighting, Treed
Foundation Poured Concrete
Architectural Style Townhouse
Level or Stories One
Structure Type Stucco,Wood Frame
Others
HOA Fee Include Insurance,Professional Management,Reserve Fund Contributions,Snow Removal
Restrictions Pet Restrictions or Board approval Required
Tax ID 91559059
Ownership Private
Pets Allowed Restrictions
Read Less



