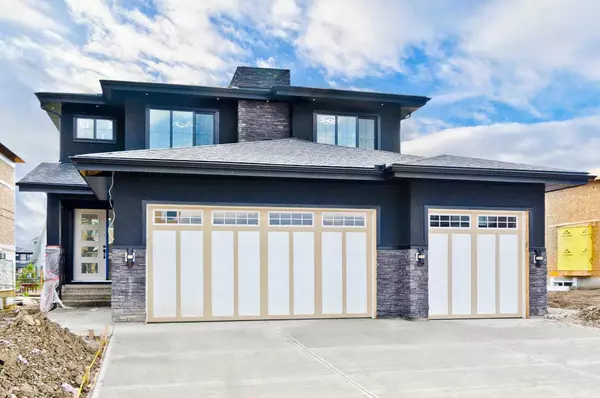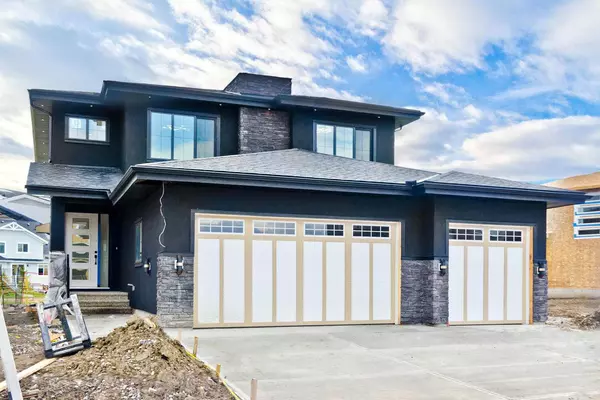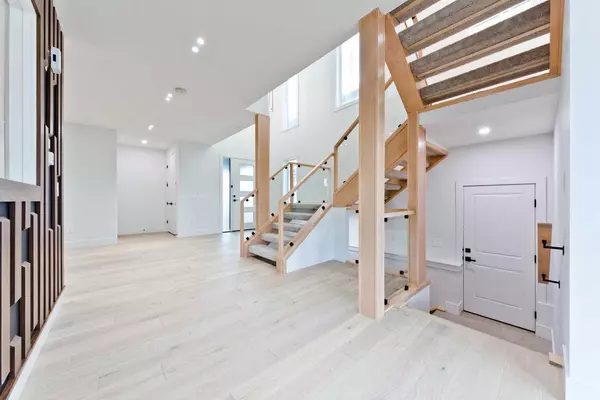For more information regarding the value of a property, please contact us for a free consultation.
206 KINNIBURGH LOOP Chestermere, AB T1X 2S7
Want to know what your home might be worth? Contact us for a FREE valuation!

Our team is ready to help you sell your home for the highest possible price ASAP
Key Details
Sold Price $1,094,000
Property Type Single Family Home
Sub Type Detached
Listing Status Sold
Purchase Type For Sale
Square Footage 3,020 sqft
Price per Sqft $362
Subdivision Kinniburgh
MLS® Listing ID A2135918
Sold Date 06/18/24
Style 2 Storey
Bedrooms 6
Full Baths 5
Originating Board Calgary
Year Built 2024
Tax Year 2024
Lot Size 6,254 Sqft
Acres 0.14
Property Description
Welcome home to the gorgeous and sought-after LAKE COMMUNITY of Kinniburgh in Chestermere! This incredibly Stunning and Immaculate 2024 Build has everything you've been looking for! Want a new home that is fully finished and completely MOVE-IN READY? Enjoy the incredible sun through large windows! When you enter this beautiful home; you can't help but feel like you walked into luxury! This beautiful Home with 4405sqft of Luxurious Living space, Triple Garage Home with 4 Bedrooms (2 Master) with Lot Backing onto PLAYGROUND/GREEN SPACE on Quiet Street and Plenty of Windows around. This Home has Tons of Upgrades with Spacious country kitchen with large island plus Spice Kitchen. Family room with Entertainment unit & Gas Linear Fireplace. Spacious Front entry with Closet & Open to Above Foyer. Spacious Office/Den (Can be used main floor bedroom). Spice Kitchen with Top of line Appliances with Gas Stove/Dishwasher, Butler pantry & Electric Cooktop, built in Oven/Microwave, Refrigerator & Dishwasher in Main Kitchen. Four spacious rooms & Bonus room on the upper level. Master Suite with 5 piece Custom EnSuite bath & Free standing Tub with His/her sinks. Main floor has Full Bathroom as well. This Home is Beautifully Finished with Plenty of Pot Lights, Custom wooden closets, Speakers, Security Cameras Rough In, Central Vacuum Rough In, No Back Lane, Upgraded Tiles, 9' Ceiling on all three floors. Lot More Upgrades like Feature walls, Wallpapers, Luxurious light fixtures, Hardwood flooring, custom Mudroom, Black Bath Fixtures. Fully Finished basement with two large bedrooms, full bathroom, Theatre Room unit and rough in, wet bar and side entrance. Come see this one kind of a Gem. Close to Park/School and Must See This location. Enjoy the summer boating, kayaking, paddle boarding, and everything else this amazing gem of a city has to offer!
Location
Province AB
County Chestermere
Zoning R-1
Direction NE
Rooms
Other Rooms 1
Basement Finished, Full
Interior
Interior Features Bar, Chandelier, Kitchen Island, No Smoking Home, Quartz Counters, Separate Entrance
Heating Forced Air, Natural Gas
Cooling None
Flooring Carpet, Hardwood, Tile
Fireplaces Number 1
Fireplaces Type Family Room, Gas
Appliance Dishwasher, Electric Cooktop, Garage Control(s), Gas Range, Microwave, Oven, Range, Range Hood, Refrigerator
Laundry Upper Level
Exterior
Parking Features Driveway, Triple Garage Attached
Garage Spaces 3.0
Garage Description Driveway, Triple Garage Attached
Fence Partial
Community Features Lake, Playground, Schools Nearby, Shopping Nearby, Sidewalks, Walking/Bike Paths
Roof Type Asphalt Shingle
Porch Patio
Lot Frontage 53.0
Exposure NE
Total Parking Spaces 6
Building
Lot Description Back Yard, Backs on to Park/Green Space
Foundation Poured Concrete
Architectural Style 2 Storey
Level or Stories Two
Structure Type Stone,Stucco,Wood Siding
New Construction 1
Others
Restrictions None Known
Ownership Private
Read Less



