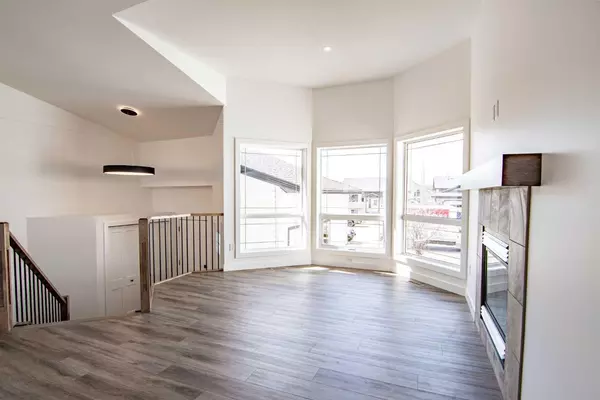For more information regarding the value of a property, please contact us for a free consultation.
355 Duston ST Red Deer, AB T4R 3J9
Want to know what your home might be worth? Contact us for a FREE valuation!

Our team is ready to help you sell your home for the highest possible price ASAP
Key Details
Sold Price $507,000
Property Type Single Family Home
Sub Type Detached
Listing Status Sold
Purchase Type For Sale
Square Footage 1,179 sqft
Price per Sqft $430
Subdivision Devonshire
MLS® Listing ID A2138316
Sold Date 06/18/24
Style Bi-Level
Bedrooms 4
Full Baths 3
Originating Board Central Alberta
Year Built 2003
Annual Tax Amount $2,312
Tax Year 2024
Lot Size 4,884 Sqft
Acres 0.11
Property Description
Welcome to this BEAUTIFULLY renovated & fully developed Bi-Level in Devonshire by Bella Rosa Developments Ltd. This fully renovated property offers so many upgrades and a functional design plus a large attached garage! The open concept main floor features large windows (many replaced) allowing for an abundance of natural light, vinyl plank flooring, a lovely gas fireplace, vaulted ceilings and of course the stunning kitchen. The bright kitchen showcases subway tile backsplash, stainless steel appliances, quartz countertops, charming white cabinets providing ample storage and space for bar stools! Trendy lighting, neutral paint.. providing the perfect canvas for you to make it your own. Two bedrooms on the main floor including the primary suite equipped with double closets and a beautiful 3pc ensuite including a tile shower and vanity w/ quartz countertops. The fully developed basement offers plush new carpet, big windows and a large family room space! Two more great size bedrooms, a full 4pc bathroom, large laundry room w/ extra storage space and room for a sink complete this home! Everything has been done for you including a new H/E furnace & HWT, upgraded plumbing, electrical panel, vinyl siding, new trusses, soffit and fascia, shingles.. you name it! Backyard has new sod, a painted deck and an upgraded fence! Just bring your belongings and move-in!
Location
Province AB
County Red Deer
Zoning R1
Direction W
Rooms
Other Rooms 1
Basement Finished, Full
Interior
Interior Features Kitchen Island, No Animal Home, No Smoking Home, Open Floorplan, Quartz Counters, See Remarks, Vaulted Ceiling(s), Vinyl Windows
Heating Forced Air
Cooling None
Flooring Carpet, Vinyl
Fireplaces Number 1
Fireplaces Type Gas
Appliance Bar Fridge, Dishwasher, Gas Stove, Microwave, Refrigerator
Laundry In Basement
Exterior
Parking Features Alley Access, Concrete Driveway, Double Garage Attached, Garage Faces Front
Garage Spaces 2.0
Garage Description Alley Access, Concrete Driveway, Double Garage Attached, Garage Faces Front
Fence Fenced
Community Features Schools Nearby, Shopping Nearby
Roof Type Shingle
Porch Deck
Lot Frontage 46.0
Total Parking Spaces 2
Building
Lot Description Back Yard, City Lot
Foundation Poured Concrete
Architectural Style Bi-Level
Level or Stories Bi-Level
Structure Type Vinyl Siding,Wood Frame
Others
Restrictions None Known
Tax ID 91654042
Ownership Private
Read Less



