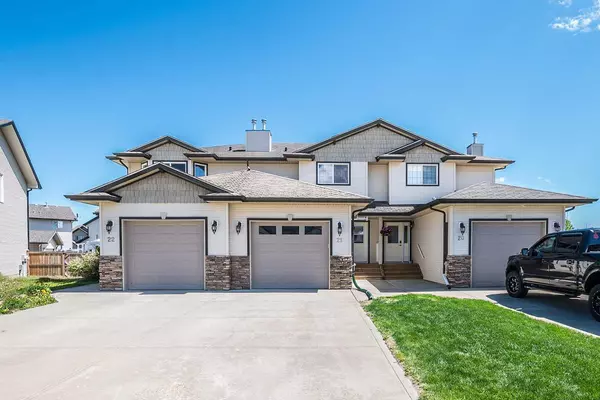For more information regarding the value of a property, please contact us for a free consultation.
21 Legend CT Sylvan Lake, AB T4S0B1
Want to know what your home might be worth? Contact us for a FREE valuation!

Our team is ready to help you sell your home for the highest possible price ASAP
Key Details
Sold Price $319,000
Property Type Townhouse
Sub Type Row/Townhouse
Listing Status Sold
Purchase Type For Sale
Square Footage 1,410 sqft
Price per Sqft $226
Subdivision Lakeway Landing
MLS® Listing ID A2138271
Sold Date 06/18/24
Style 2 Storey
Bedrooms 4
Full Baths 3
Half Baths 1
Originating Board Central Alberta
Year Built 2007
Annual Tax Amount $2,349
Tax Year 2023
Lot Size 2,260 Sqft
Acres 0.05
Property Description
Welcome to this fully developed townhouse, located in Lakeway Landing. Enter into the open-concept main level featuring a spacious floor plan. The living room serves as the heart of the home, with large windows allowing the natural light to flow through also providing access to the private deck and fenced backyard. The kitchen features generous counter space with stainless steel appliances, and abundant cabinetry. Adjacent to the kitchen, a cozy eating area, providing a perfect spot for casual dining. The upper floor's primary bedroom boasts an enuite bath and walk- in closet with custom shelving offers, ample storage and organization. 2 more bedrooms on the upper level and a full bathroom. The basement features an additional living area, large 4th bedroom bedroom, providing comfort for guests. Finishing off the lower level is a large bathroom and a utility/ laundry room. Lakeway Landing is a lovely residential neighborhood with playgrounds, a dog park, walking trails, soccer fields and schools. With easy access to major roadways, commuting is a breeze. This is a rare opportunity to own an impeccably maintained home at a great price or add to your investment portfolio.
Location
Province AB
County Red Deer County
Zoning R3
Direction W
Rooms
Basement Finished, Full
Interior
Interior Features Closet Organizers
Heating Forced Air, Natural Gas
Cooling Central Air
Flooring Carpet, Laminate, Linoleum
Appliance Central Air Conditioner, Dishwasher, Dryer, Electric Stove, Microwave, Refrigerator, Washer
Laundry In Basement
Exterior
Garage Concrete Driveway, Garage Faces Front, Heated Garage, Single Garage Attached
Garage Spaces 1.0
Garage Description Concrete Driveway, Garage Faces Front, Heated Garage, Single Garage Attached
Fence Fenced
Community Features Park, Playground, Schools Nearby, Sidewalks, Street Lights
Roof Type Asphalt Shingle
Porch Deck
Lot Frontage 20.0
Total Parking Spaces 2
Building
Lot Description Back Lane, Back Yard, Cul-De-Sac
Foundation Poured Concrete
Architectural Style 2 Storey
Level or Stories Two
Structure Type Brick,Vinyl Siding
Others
Restrictions None Known
Tax ID 84878344
Ownership Private
Read Less
GET MORE INFORMATION




