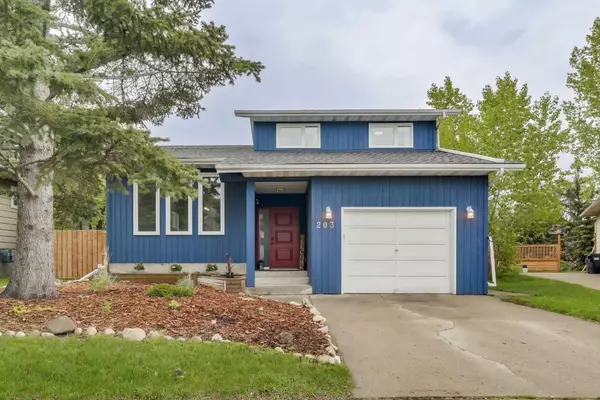For more information regarding the value of a property, please contact us for a free consultation.
203 Deer Ridge WAY SE Calgary, AB T2J 5Y8
Want to know what your home might be worth? Contact us for a FREE valuation!

Our team is ready to help you sell your home for the highest possible price ASAP
Key Details
Sold Price $632,000
Property Type Single Family Home
Sub Type Detached
Listing Status Sold
Purchase Type For Sale
Square Footage 1,595 sqft
Price per Sqft $396
Subdivision Deer Ridge
MLS® Listing ID A2137010
Sold Date 06/18/24
Style 4 Level Split
Bedrooms 5
Full Baths 2
Half Baths 1
Originating Board Calgary
Year Built 1981
Annual Tax Amount $3,006
Tax Year 2023
Lot Size 10,139 Sqft
Acres 0.23
Property Description
Absolutely UNREAL massive pie lot located in the welcoming community of Deer Ridge. This 5-bedroom home offers tremendous value and ample space for a growing family. Inside, you'll find an open foyer leading to a bright living and dining room. The updated kitchen features stainless steel appliances, sink, and butcher block countertops. The family room features a wood burning fireplace and connects to a large south-facing deck that overlooks a massive backyard with large trees for added privacy. The main level also includes a 2-piece bath and a laundry room for added convenience. Upstairs, there are 3 bedrooms and 2 full baths, including a large primary bedroom with large closet and 3-piece ensuite. The other bedrooms have easy access to a 4-piece bath. The lower level has 2 additional bedrooms and a rec room, perfect for entertainment. The basement offers plenty of room for your creative design. ADDITIONAL INFO: ROOF 2017, HOT WATER TANK 2023, DECK 2020, FURNACE 2020, TRIPLE PANE WINDOWS 2019. Deer Ridge provides easy access to excellent schools, parks, shopping centre's, restaurants, and the natural beauty of Fish Creek Park. Book your showing today; this home won't last long!
Location
Province AB
County Calgary
Area Cal Zone S
Zoning R-C1
Direction N
Rooms
Other Rooms 1
Basement Partial, Partially Finished
Interior
Interior Features See Remarks
Heating Forced Air
Cooling None
Flooring Hardwood, Laminate, Tile
Fireplaces Number 1
Fireplaces Type Wood Burning
Appliance Dishwasher, Dryer, Electric Stove, Microwave Hood Fan, Refrigerator, Washer
Laundry Main Level
Exterior
Parking Features Single Garage Attached
Garage Spaces 1.0
Garage Description Single Garage Attached
Fence Fenced
Community Features Playground, Schools Nearby, Walking/Bike Paths
Roof Type Asphalt Shingle
Porch Deck
Lot Frontage 45.28
Total Parking Spaces 3
Building
Lot Description Many Trees, Pie Shaped Lot
Foundation Poured Concrete
Architectural Style 4 Level Split
Level or Stories 4 Level Split
Structure Type Wood Frame,Wood Siding
Others
Restrictions Utility Right Of Way
Tax ID 82810610
Ownership Private
Read Less



