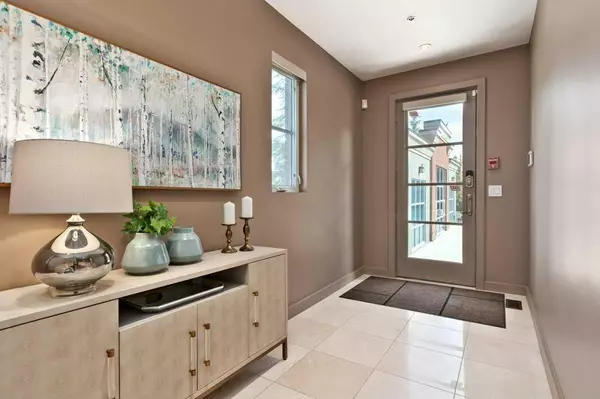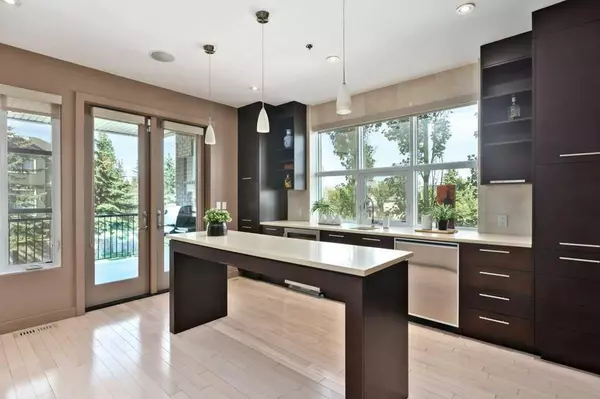For more information regarding the value of a property, please contact us for a free consultation.
424 Aspen Meadows HL SW Calgary, AB T3H 0G3
Want to know what your home might be worth? Contact us for a FREE valuation!

Our team is ready to help you sell your home for the highest possible price ASAP
Key Details
Sold Price $867,500
Property Type Townhouse
Sub Type Row/Townhouse
Listing Status Sold
Purchase Type For Sale
Square Footage 3,184 sqft
Price per Sqft $272
Subdivision Aspen Woods
MLS® Listing ID A2140092
Sold Date 06/18/24
Style 3 Storey
Bedrooms 3
Full Baths 3
Half Baths 1
Condo Fees $1,180
Originating Board Calgary
Year Built 2006
Annual Tax Amount $5,986
Tax Year 2024
Lot Size 1,948 Sqft
Acres 0.04
Lot Dimensions Lots size per ReMaps. RPR is on order.
Property Description
Welcome to your future sanctuary in the prestigious community of Aspen Woods. This exquisite residence is not just a house; it's a lifestyle. Imagine yourself stepping through the front door of this desirable south facing end unit, where every detail has been thoughtfully designed to offer you unparalleled comfort and elegance.
As you enter, you are greeted by an inviting foyer that sets the tone for the rest of the home. The fresh paint, which extends from top to bottom, enhances the bright and airy atmosphere, welcoming you with open arms.
Take the elevator to the heart of the home – a stunning upper floor, open-concept kitchen that will inspire your culinary creativity. Illuminated by large windows beautifully draped in Hunter Douglas window covering's, the space is bathed in natural light through every window, reflecting off the pristine hardwood floors. State-of-the-art stainless steel appliances, including a Wolf gas range, Sub-Zero fridge, and Sub-Zero bar and wine fridges, promise a professional-grade cooking experience. The large eat-up island, with its elegant granite countertops, is perfect for casual meals or entertaining guests.
Ascend to the second level, where tranquility awaits in the spacious primary retreat. This private oasis features a luxurious ensuite bathroom equipped with in floor heat, high-end finishes, and a massive walk-in closet. The additional second level bedroom offers ample space, a beautifully appointed ensuite bathroom complete with in floor heat, ensuring comfort and privacy for the entire family. The main floor bedroom is the perfect flex space for guests, home office or hobby room.
Situated in the prime location of Aspen Woods, this home provides easy access to a wealth of amenities. Enjoy the convenience of being close to the LRT, Westside Recreation Centre, premier shopping destinations, stoney trail, downtown core and walking trails. Families will appreciate the proximity to top-rated Aspen Woods schools.
This home is designed to enhance your lifestyle with a host of exceptional features: air conditioning for year-round comfort, central vacuum system for effortless cleaning, a gas line for your BBQ perfect for summer gatherings, and a cozy electric fireplace to warm your evenings. The imported Spanish sandstone tile floors add a touch of elegance throughout the home.
Don't miss the opportunity to make this remarkable property your new home. Schedule a viewing today.
Location
Province AB
County Calgary
Area Cal Zone W
Zoning DC (pre 1P2007)
Direction S
Rooms
Other Rooms 1
Basement Finished, Partial
Interior
Interior Features Bar, Built-in Features, Central Vacuum, Closet Organizers, Double Vanity, Elevator, Granite Counters, High Ceilings, Kitchen Island, Open Floorplan, Steam Room, Walk-In Closet(s), Wet Bar, Wired for Sound
Heating In Floor, Electric, Forced Air, Natural Gas
Cooling Central Air
Flooring Hardwood, Stone
Fireplaces Number 1
Fireplaces Type Electric, Family Room
Appliance Central Air Conditioner, Dishwasher, Dryer, Gas Range, Microwave, Range Hood, Refrigerator, Washer, Water Softener, Window Coverings, Wine Refrigerator
Laundry Upper Level
Exterior
Parking Features Double Garage Attached
Garage Spaces 2.0
Garage Description Double Garage Attached
Fence None
Community Features Schools Nearby, Shopping Nearby, Sidewalks, Street Lights, Walking/Bike Paths
Amenities Available Elevator(s), Secured Parking, Visitor Parking
Roof Type Asphalt Shingle
Porch Balcony(s)
Lot Frontage 26.35
Exposure S
Total Parking Spaces 2
Building
Lot Description Back Lane
Foundation Poured Concrete
Architectural Style 3 Storey
Level or Stories Three Or More
Structure Type Brick,Stucco,Wood Frame
Others
HOA Fee Include Amenities of HOA/Condo,Common Area Maintenance,Insurance,Maintenance Grounds,Professional Management,Reserve Fund Contributions,Snow Removal,Trash
Restrictions None Known
Tax ID 91169413
Ownership Private
Pets Allowed Yes
Read Less



