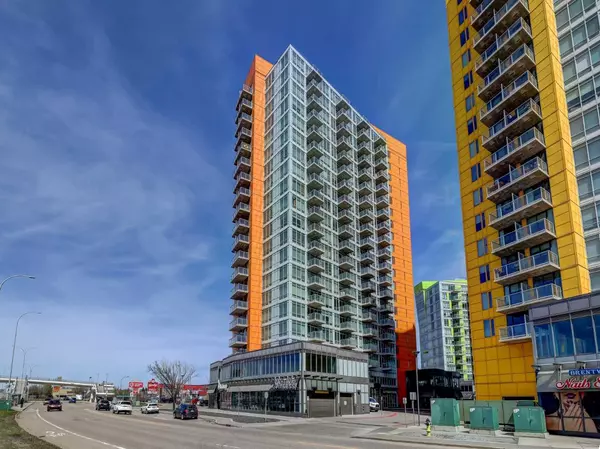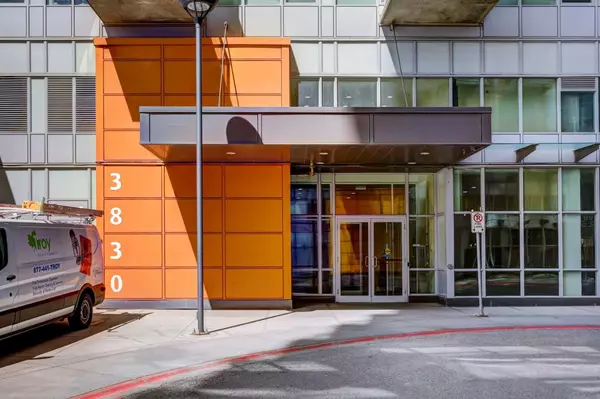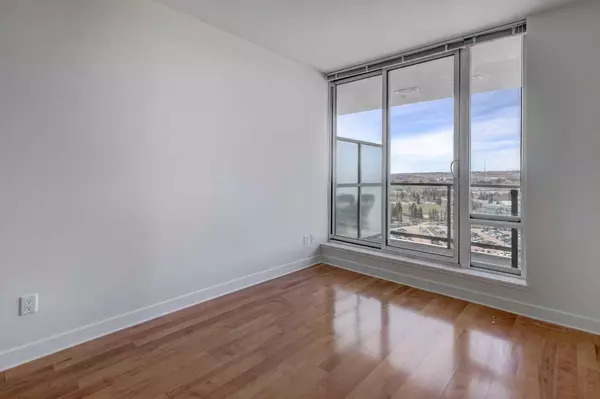For more information regarding the value of a property, please contact us for a free consultation.
3830 Brentwood RD NW #1207 Calgary, AB T2L 1K8
Want to know what your home might be worth? Contact us for a FREE valuation!

Our team is ready to help you sell your home for the highest possible price ASAP
Key Details
Sold Price $345,000
Property Type Condo
Sub Type Apartment
Listing Status Sold
Purchase Type For Sale
Square Footage 570 sqft
Price per Sqft $605
Subdivision Brentwood
MLS® Listing ID A2130804
Sold Date 06/18/24
Style Apartment
Bedrooms 2
Full Baths 1
Condo Fees $476/mo
Originating Board Calgary
Year Built 2014
Annual Tax Amount $1,797
Tax Year 2023
Property Description
Don't miss this 12th floor unit at University City with all the upgrades and sunny south facing views of the mountains! This two bedroom, 0ne large 4pc bathroom has just been repainted and is awaiting its next owner. The unit is complete with central air conditioning, granite counter tops, laminate flooring, stainless steel appliances and dark stained maple kitchen cabinets. This unit also comes with a heated, underground, titled parking stall as well as the convenience of a storage locker. This building also offers a fitness room, meeting room and a bicycle storage room! Just steps away from the C-train, all the shopping in Brentwood and across the road from the U of C puts this condo in a great location for that commute downtown or for that student attending university. Call to view today!
Location
Province AB
County Calgary
Area Cal Zone Nw
Zoning DC
Direction E
Interior
Interior Features Granite Counters, No Animal Home, No Smoking Home, Open Floorplan, Vinyl Windows
Heating Forced Air
Cooling Central Air
Flooring Laminate
Appliance Dishwasher, Electric Stove, Microwave Hood Fan, Refrigerator, Washer/Dryer Stacked
Laundry In Unit
Exterior
Parking Features Titled, Underground
Garage Description Titled, Underground
Community Features None
Amenities Available Fitness Center, Recreation Room
Porch Balcony(s)
Exposure E
Total Parking Spaces 1
Building
Story 18
Architectural Style Apartment
Level or Stories Single Level Unit
Structure Type Concrete
Others
HOA Fee Include Common Area Maintenance,Heat,Insurance,Parking,Professional Management,Reserve Fund Contributions,Sewer,Snow Removal,Water
Restrictions Pet Restrictions or Board approval Required
Ownership Private
Pets Allowed Restrictions
Read Less



