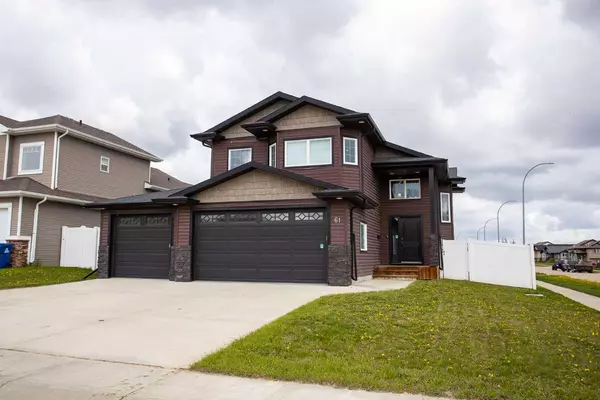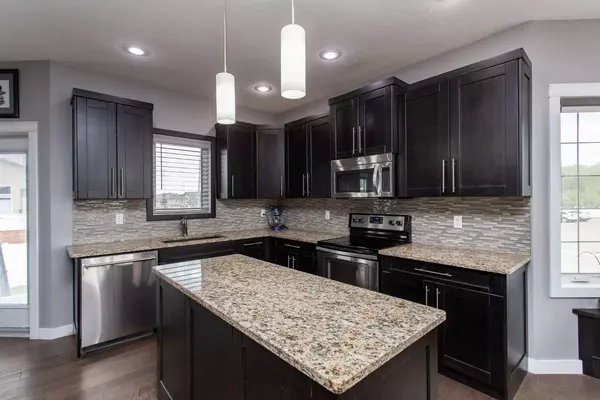For more information regarding the value of a property, please contact us for a free consultation.
61 Coleman CRES Blackfalds, AB T4M0C7
Want to know what your home might be worth? Contact us for a FREE valuation!

Our team is ready to help you sell your home for the highest possible price ASAP
Key Details
Sold Price $495,000
Property Type Single Family Home
Sub Type Detached
Listing Status Sold
Purchase Type For Sale
Square Footage 1,408 sqft
Price per Sqft $351
Subdivision Cottonwood Estates
MLS® Listing ID A2133260
Sold Date 06/18/24
Style Bi-Level
Bedrooms 4
Full Baths 3
Originating Board Central Alberta
Year Built 2013
Annual Tax Amount $4,908
Tax Year 2024
Lot Size 6,781 Sqft
Acres 0.16
Property Description
Take a look at this!! Triple heated attached garage with a fully finished home located near parks & trails - what more could you need?! This beautiful modified bi-level awaits its new owners. The main floor features a spacious living room with a gas fireplace and a garden door out to the covered deck. The backyard is vinyl fenced with 2 man gates and 2 RV gates for RV Parking! The kitchen has granite countertops, a sil-granite sink, plenty of cabinetry plus a pantry and an island. Also on the main floor, two bedrooms and a full bathroom. Upstairs, you'll find the large primary bedroom equipped with a walk-in closet with built-in organizers, and a 3pc. ensuite bathroom that has a custom tiled shower, oversized vanity with storage towers and granite countertops. The basement is fully finished with a family room, laundry room and another bedroom + a 4pc. bathroom. Other features include: gas line on deck for BBQ, central vacuum and functional in-floor heating in the basement.
Location
Province AB
County Lacombe County
Zoning R1L
Direction S
Rooms
Other Rooms 1
Basement Finished, Full
Interior
Interior Features Central Vacuum, Closet Organizers, Walk-In Closet(s)
Heating In Floor, Fireplace(s), Forced Air, Natural Gas
Cooling None
Flooring Carpet, Laminate, Tile
Fireplaces Number 1
Fireplaces Type Gas
Appliance Dishwasher, Garage Control(s), Microwave, Refrigerator, Stove(s), Window Coverings
Laundry In Basement
Exterior
Parking Features Heated Garage, RV Access/Parking, Triple Garage Attached
Garage Spaces 3.0
Garage Description Heated Garage, RV Access/Parking, Triple Garage Attached
Fence Fenced
Community Features Schools Nearby, Shopping Nearby
Roof Type Asphalt Shingle
Porch Deck
Lot Frontage 63.82
Total Parking Spaces 6
Building
Lot Description Corner Lot
Foundation Poured Concrete
Architectural Style Bi-Level
Level or Stories Bi-Level
Structure Type Stone,Vinyl Siding
Others
Restrictions None Known
Tax ID 83852861
Ownership Private
Read Less
GET MORE INFORMATION




