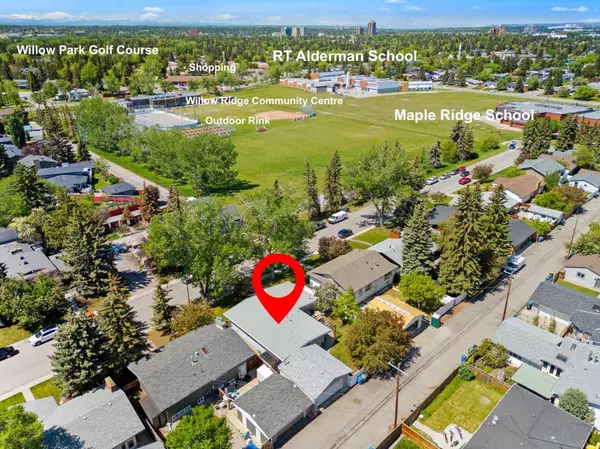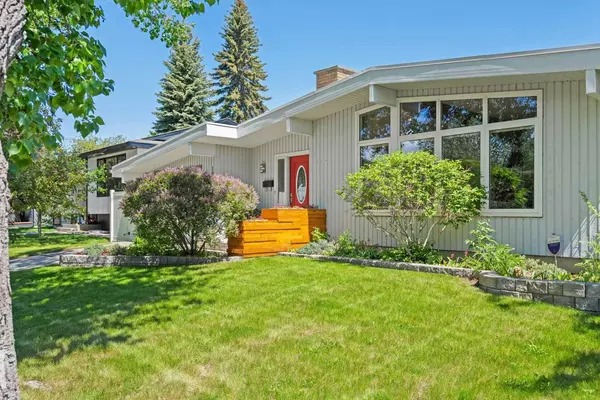For more information regarding the value of a property, please contact us for a free consultation.
10408 Maplemont RD SE Calgary, AB T2J 1W4
Want to know what your home might be worth? Contact us for a FREE valuation!

Our team is ready to help you sell your home for the highest possible price ASAP
Key Details
Sold Price $799,900
Property Type Single Family Home
Sub Type Detached
Listing Status Sold
Purchase Type For Sale
Square Footage 1,256 sqft
Price per Sqft $636
Subdivision Maple Ridge
MLS® Listing ID A2140353
Sold Date 06/18/24
Style Bungalow
Bedrooms 3
Full Baths 2
Originating Board Calgary
Year Built 1966
Annual Tax Amount $4,400
Tax Year 2024
Lot Size 5,995 Sqft
Acres 0.14
Property Description
2 Garages | Renovated & Turnkey | Prime Maple Ridge Location | Welcome to 10408 Maplemont Road & to this incredible home & perfect location. You'll be hard pressed to find many homes in this area with the level of meticulous care that this home offers. These owners have consistently invested in improving and maintaining their home & property. Offering nearly 2500 square feet of developed space, this floor plan is ideal for families & so is this location. Only footsteps to one of the largest grass fields in the area + Maple Ridge School + RT Alderman Science School. The front living room features large windows that bring in loads of natural light, & a gorgeous gas fireplace. The ceiling is vaulted here, which results in a very spacious feel throughout. The large kitchen has been renovated, & features real wood cabinets, granite counters, heated floor & a gas stove. 3 bedrooms on the upper level + a full bathroom which was renovated to include a tub & shower enclosure, heated tile floor & double sinks. The windows & lighting throughout the home have been replaced over time. New paint in various areas in 2024. The basement is renovated & amazing! You'll love the little touches that the owners have put in. The railing leading to the basement was updated in 2022 & carpeted stairs replaced in 2024. When you get to the bottom of the stairs there is a gorgeous built-in feature wall & elegant wet bar space with heated tile floor. The entire basement was gutted to the foundation. Everything including the plumbing, electrical, ducting, was re-constructed. Home entertainment area, flex area for your children to play, newer bathroom & a great home gym space. You'll love the detail on the ceiling. Loads of lighting down here as well, making the space super inviting. The main panel was replaced in 2019, hot water on demand added in 2022. The house is pex + copper plumbing, with a main PVC stack to the City's connection with a back flow valve. This property features 2 garages - a single attached with new drywall/insulation in 2023 + new opener (2023) + new front door in 2012. There is a 22x22 double in the back which is insulated & heated, & has 240v/40 amp power, ideal for heavy duty tools or a car charging station. Newer roof shingles as well. A new side-mount garage opener was added to this garage in 2018. Amazing backyard! Walk-out from your kitchen through the French doors to the maintenance free composite deck. Beautiful landscaping across the entire property, including stone garden walls, cedar planter in front, aggregate walkway & cedar pergola. There is also a maintenance free vinyl fence. Ideal location in Maple Ridge - quiet street & literally foot steps to schools, parks, the Willow Ridge community centre + outdoor rink & more. Easy access to get yourself in & out of the community & on your way. What a great opportunity in this fabulous community!
Location
Province AB
County Calgary
Area Cal Zone S
Zoning R-C1
Direction W
Rooms
Basement Finished, Full
Interior
Interior Features Bar, Built-in Features, Double Vanity, Granite Counters
Heating Forced Air, Natural Gas
Cooling None
Flooring Carpet, Hardwood, Tile
Fireplaces Number 2
Fireplaces Type Gas, Library, Recreation Room
Appliance Dishwasher, Dryer, Electric Stove, Microwave, Range Hood, Refrigerator, Washer, Water Softener
Laundry In Basement, Sink
Exterior
Parking Features Double Garage Detached, Single Garage Attached
Garage Spaces 3.0
Garage Description Double Garage Detached, Single Garage Attached
Fence Fenced
Community Features None
Roof Type Flat Torch Membrane
Porch Deck
Lot Frontage 60.01
Total Parking Spaces 3
Building
Lot Description Few Trees, Landscaped, Rectangular Lot
Foundation Poured Concrete
Architectural Style Bungalow
Level or Stories One
Structure Type Cedar
Others
Restrictions None Known
Tax ID 91215237
Ownership Private
Read Less
GET MORE INFORMATION




