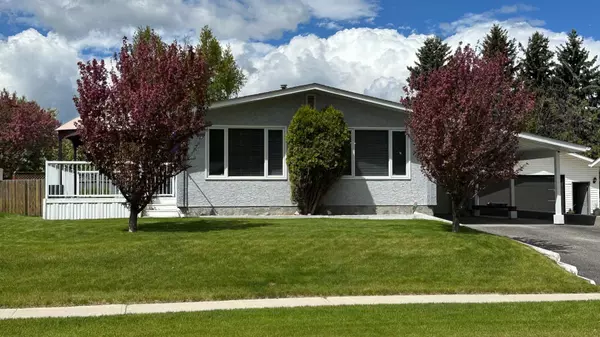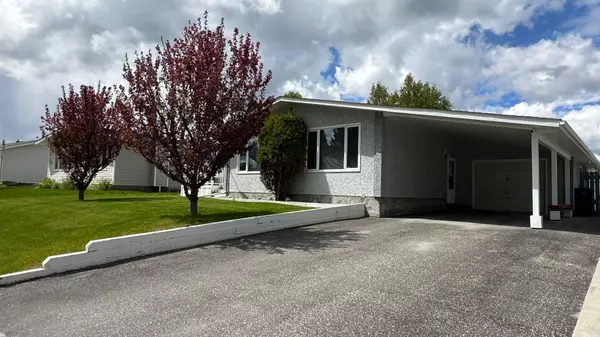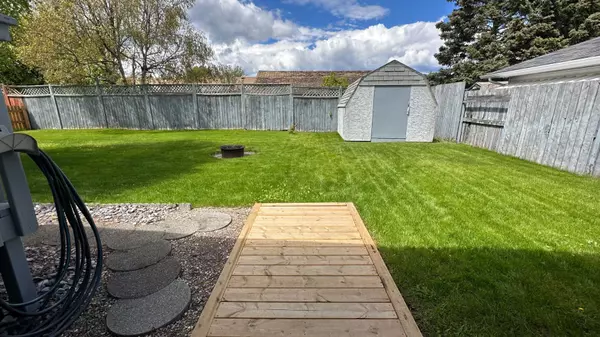For more information regarding the value of a property, please contact us for a free consultation.
560 MOUNTAIN ST Hinton, AB T7V1J5
Want to know what your home might be worth? Contact us for a FREE valuation!

Our team is ready to help you sell your home for the highest possible price ASAP
Key Details
Sold Price $459,900
Property Type Single Family Home
Sub Type Detached
Listing Status Sold
Purchase Type For Sale
Square Footage 1,144 sqft
Price per Sqft $402
Subdivision Hillcrest
MLS® Listing ID A2137379
Sold Date 06/18/24
Style Bungalow
Bedrooms 3
Full Baths 2
Half Baths 1
Originating Board Alberta West Realtors Association
Year Built 1977
Annual Tax Amount $2,804
Tax Year 2024
Lot Size 8,160 Sqft
Acres 0.19
Property Description
Located in the hill district, this bungalow has been thoughtfully renovate to offer contemporary living spaces and convenient amenities. Step inside to discover a bright and inviting atmosphere highlighted by a crisp white kitchen, stainless steel appliances, moveable island, and pull out pantries. The primary bedroom features a patio door leading to a coffee deck, double closets and a 2 piece ensuite. A second bedroom, and 4 piece bathroom can also be found on the main floor. Step outside to the spacious deck with a gazebo, perfect for outdoor dining and relaxing. The fenced yard provides ample space, and includes a storage shed. Downstairs has a versatile family/media room for entertainment, an additional bedroom, 3 piece bathroom, storage, and laundry. Completing this impressive package is an attached heated garage, a carport, and a big driveway offering plenty of space for parking.
Location
Province AB
County Yellowhead County
Zoning R-S2
Direction S
Rooms
Other Rooms 1
Basement Finished, Full
Interior
Interior Features Built-in Features, Storage
Heating Forced Air
Cooling None
Flooring Carpet, Laminate, Vinyl
Appliance Dishwasher, Microwave Hood Fan, Refrigerator, Stove(s), Washer/Dryer, Window Coverings
Laundry In Basement
Exterior
Parking Features Attached Carport, Single Garage Attached
Garage Spaces 1.0
Carport Spaces 1
Garage Description Attached Carport, Single Garage Attached
Fence Fenced
Community Features None
Roof Type Asphalt Shingle
Porch Deck
Lot Frontage 32.5
Total Parking Spaces 5
Building
Lot Description Landscaped
Foundation Poured Concrete
Architectural Style Bungalow
Level or Stories One
Structure Type Stucco
Others
Restrictions None Known
Tax ID 56262913
Ownership Private
Read Less



