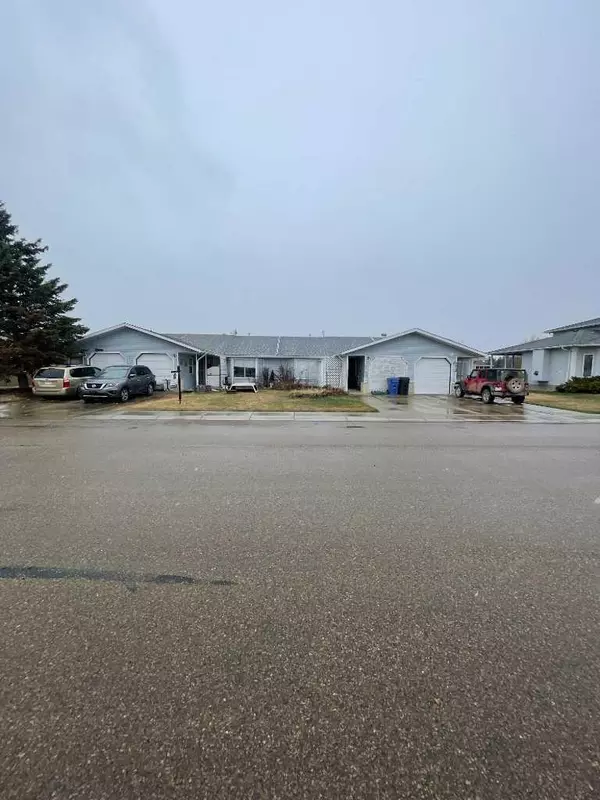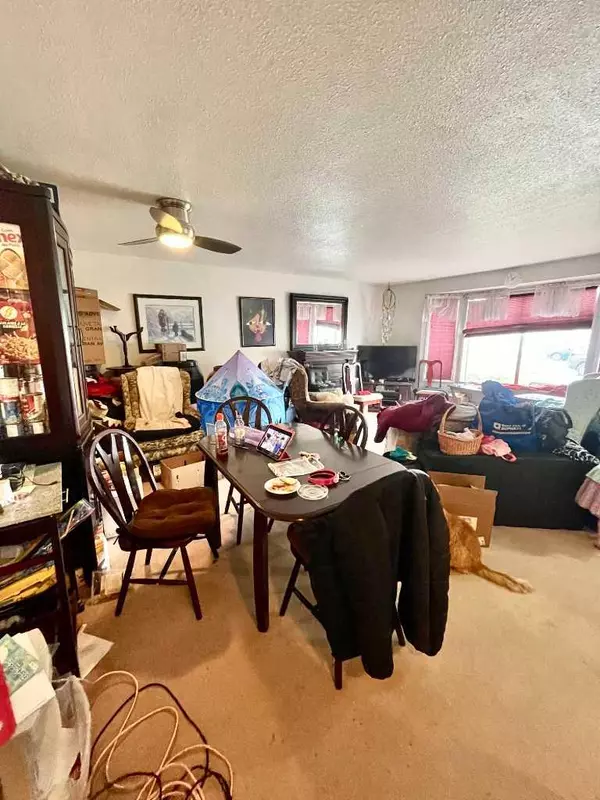For more information regarding the value of a property, please contact us for a free consultation.
5612 52 ST Eckville, AB T0M0X0
Want to know what your home might be worth? Contact us for a FREE valuation!

Our team is ready to help you sell your home for the highest possible price ASAP
Key Details
Sold Price $143,500
Property Type Townhouse
Sub Type Row/Townhouse
Listing Status Sold
Purchase Type For Sale
Square Footage 1,313 sqft
Price per Sqft $109
MLS® Listing ID A2128022
Sold Date 06/18/24
Style Bungalow
Bedrooms 2
Full Baths 1
Originating Board Central Alberta
Year Built 1989
Annual Tax Amount $1,534
Tax Year 2023
Lot Size 1 Sqft
Property Description
Welcome to this 2 bedroom bungalow & Benefit from the amazing easy access on poured concrete sidewalk up to a gently graded wheel chair ramp that is weather protected with constructed covering. Enter to a open living & Dinning room with large bay windows. There is Plenty of storage in this unit. The front garage has been converted into a room, but still has a garage door if you decide to convert it back to a garage. Sliding patio doors off the second bedroom lead you to a west facing back deck. There is a concrete crawl space that you can use for storing seasonal supplies. Quiet, friendly location in the town of Eckville, With access to High Way 11 which is being twinned & you will be able to get everywhere even faster and safer.
Location
Province AB
County Lacombe County
Zoning residential
Direction E
Rooms
Basement See Remarks
Interior
Interior Features Open Floorplan
Heating Forced Air, Natural Gas
Cooling None
Flooring Carpet, Linoleum
Appliance See Remarks
Laundry Main Level
Exterior
Parking Features See Remarks, Single Garage Attached
Garage Spaces 1.0
Garage Description See Remarks, Single Garage Attached
Fence Fenced
Community Features Park, Playground, Schools Nearby, Shopping Nearby, Street Lights
Roof Type Asphalt Shingle
Porch Deck
Lot Frontage 30.0
Total Parking Spaces 1
Building
Lot Description Back Yard
Foundation Poured Concrete
Architectural Style Bungalow
Level or Stories One
Structure Type Vinyl Siding
Others
Restrictions None Known
Tax ID 57510676
Ownership Court Ordered Sale
Read Less



