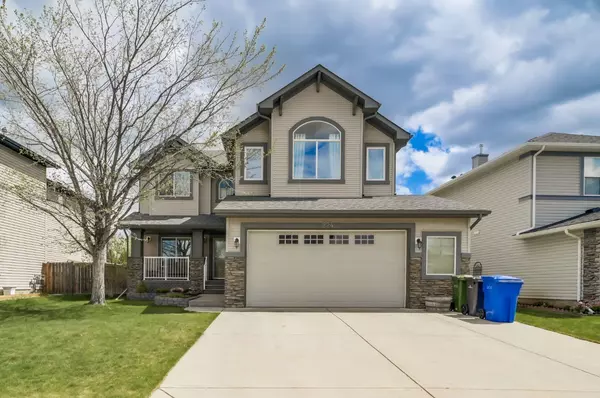For more information regarding the value of a property, please contact us for a free consultation.
224 Hawkmere VW Chestermere, AB T1X 1T8
Want to know what your home might be worth? Contact us for a FREE valuation!

Our team is ready to help you sell your home for the highest possible price ASAP
Key Details
Sold Price $761,500
Property Type Single Family Home
Sub Type Detached
Listing Status Sold
Purchase Type For Sale
Square Footage 2,495 sqft
Price per Sqft $305
Subdivision Westmere
MLS® Listing ID A2132864
Sold Date 06/18/24
Style 2 Storey
Bedrooms 5
Full Baths 3
Half Baths 1
Originating Board Calgary
Year Built 2005
Annual Tax Amount $3,990
Tax Year 2023
Lot Size 6,176 Sqft
Acres 0.14
Property Description
Welcome to the highly desirable community of Westmere! This bright and spacious 5-bedroom, 3.5-bathroom two-story home is move-in ready with fantastic finishes and upgrades. The main floor features 9-foot ceilings, hardwood floors, and an open-concept design. The entrance flows into a bright space with a spacious kitchen that has a center island and a convenient breakfast nook with easy access to the east-facing deck. You'll also find a large living room with a gas fireplace, a formal dining area, a 2-piece powder room, and a laundry room on this floor. Upstairs, there's a large bonus room with vaulted ceilings, an oversized primary bedroom with a large walk-in closet, and a 5-piece ensuite with a jetted tub. There are also two additional bedrooms and a full 4-piece bath. The fully finished basement includes a large rec room, two more bedrooms, a full 4-piece bath, and a flex space that can be used as an office or gym. Outside, enjoy the ample backyard with underground sprinklers. The oversized garage (24'x25') offers plenty of space for all your needs. This amazing home is just minutes away from schools, parks, and Chestermere Station shopping district. Enjoy year-round lake life and all the amenities Chestermere has to offer. Book your showing today!
Location
Province AB
County Chestermere
Zoning R1
Direction W
Rooms
Other Rooms 1
Basement Finished, Full
Interior
Interior Features High Ceilings, Kitchen Island, Open Floorplan
Heating Forced Air
Cooling None
Flooring Carpet, Hardwood, Tile
Fireplaces Number 1
Fireplaces Type Gas
Appliance Dishwasher, Dryer, Electric Stove, Microwave, Range Hood, Refrigerator, Washer
Laundry Main Level
Exterior
Parking Features Double Garage Attached
Garage Spaces 2.0
Garage Description Double Garage Attached
Fence Fenced
Community Features Lake, Park, Playground, Schools Nearby, Shopping Nearby, Walking/Bike Paths
Roof Type Asphalt Shingle
Porch Deck
Lot Frontage 53.48
Total Parking Spaces 4
Building
Lot Description Rectangular Lot
Foundation Poured Concrete
Architectural Style 2 Storey
Level or Stories Two
Structure Type Vinyl Siding,Wood Frame
Others
Restrictions Utility Right Of Way
Tax ID 57314421
Ownership Private
Read Less



