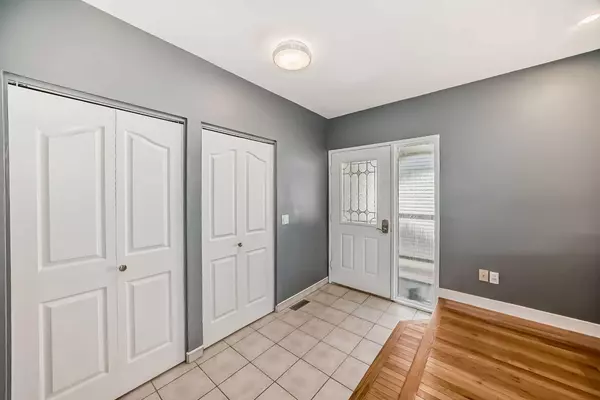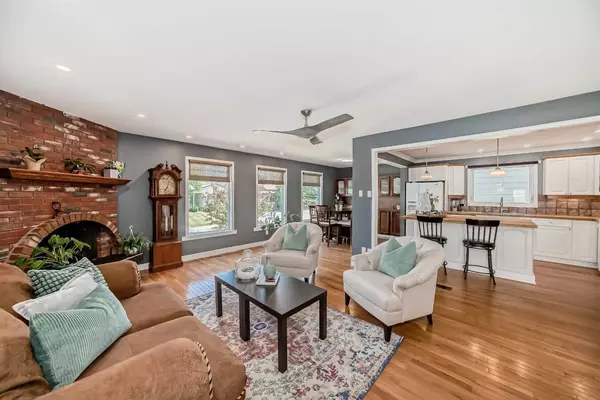For more information regarding the value of a property, please contact us for a free consultation.
83 Beddington CRES NE Calgary, AB T3K 1N4
Want to know what your home might be worth? Contact us for a FREE valuation!

Our team is ready to help you sell your home for the highest possible price ASAP
Key Details
Sold Price $625,000
Property Type Single Family Home
Sub Type Detached
Listing Status Sold
Purchase Type For Sale
Square Footage 1,198 sqft
Price per Sqft $521
Subdivision Beddington Heights
MLS® Listing ID A2140145
Sold Date 06/18/24
Style 4 Level Split
Bedrooms 4
Full Baths 2
Half Baths 1
Originating Board Calgary
Year Built 1980
Annual Tax Amount $3,006
Tax Year 2024
Lot Size 3,993 Sqft
Acres 0.09
Property Description
Hello, Gorgeous! This charming 1199 SQFT, 4 bed, 2.5 bath 4-level split in the heart of Beddington where pride of ownership bursts from every inch. Step inside onto gleaming hardwood floors that flow seamlessly throughout the main and upper levels, offering a warm and inviting atmosphere. Entertain effortlessly in the open concept living, dining, and kitchen area, perfect for hosting gatherings and creating lasting memories. The kitchen is a chef's delight, featuring trendy bamboo countertops, pot lights that illuminate the space, complemented by undercabinet lighting that enhances both functionality and style. Cozy up on cooler evenings by the corner gas log lighter fireplace, adding a touch of warmth and charm to the room.
Heading up to the upper level 2 bedrooms are adorned with plush new carpeting, ensuring cozy comfort with every step. The primary bedroom features luxurious engineered hardwood flooring and a 4 piece en-suite. Finishing off this floor you have your main bathroom with double sinks and stand-alone glass shower.
Descend to the lower level where you'll find a spacious rec room, perfect for family movie nights or hosting guests. Custom shelving and a built-in desk provide functional yet stylish storage solutions. Additionally, a storage room offers ample space for seasonal items and belongings. Complete with a convenient 2-piece bath, this lower level is designed for comfort and practicality.
The fully developed basement level has your large 4th bedroom with a walk-in closet and plenty of room for added work or entertainment area. Your spacious laundry room has a folding counter and tons of space to sort. Finishing this level you have your utility room with a crawl space and storage room for all your extras.
Step outside to discover your private oasis—a backyard oasis featuring a Duradek deck and pergola, ideal for al fresco dining or simply unwinding after a long day. A double detached garage provides ample space for parking and storage, ensuring convenience and security.
Located in a desirable neighborhood close to schools, parks, and amenities, this home offers everything you need and more. Don't miss the opportunity to make this dream home yours!
Location
Province AB
County Calgary
Area Cal Zone N
Zoning R-C1
Direction E
Rooms
Other Rooms 1
Basement Finished, Full, Walk-Up To Grade
Interior
Interior Features Ceiling Fan(s), Central Vacuum, Closet Organizers, Double Vanity, Kitchen Island, No Smoking Home, Open Floorplan, Storage, Wood Counters
Heating Forced Air, Natural Gas
Cooling None
Flooring Carpet, Ceramic Tile, Hardwood, Linoleum
Fireplaces Number 1
Fireplaces Type Brick Facing, Gas Log, Gas Starter, Raised Hearth
Appliance Dishwasher, Electric Stove, Garage Control(s), Humidifier, Microwave Hood Fan, Refrigerator, Window Coverings
Laundry In Basement, Laundry Room
Exterior
Parking Features Double Garage Detached, Garage Faces Rear
Garage Spaces 2.0
Garage Description Double Garage Detached, Garage Faces Rear
Fence Fenced
Community Features Park, Playground, Schools Nearby, Shopping Nearby, Sidewalks, Street Lights, Walking/Bike Paths
Roof Type Asphalt Shingle
Porch Deck, Front Porch
Lot Frontage 40.0
Total Parking Spaces 2
Building
Lot Description Back Lane, Back Yard, City Lot, Cul-De-Sac, Few Trees, Gazebo, Front Yard, Lawn, Street Lighting, Private, Rectangular Lot
Foundation Poured Concrete
Architectural Style 4 Level Split
Level or Stories 4 Level Split
Structure Type Stucco
Others
Restrictions None Known
Tax ID 91505597
Ownership Private
Read Less



